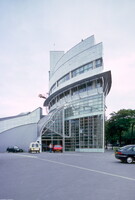Stade Sébastien Charléty
Gaudin, Henri; Zehrfuss, Bernard Louis

Download1A2-F-P-SSE-A3_cp.jpg (327.1Kb)
Alternative Title
Sébastien Charléty Stadium
Date
1938-1939Description
View of service buildings on the north side; The first major design by Bernard Zehrfuss was the Sébastien Charléty Stadium in Paris, opened 1939. Stade Sebastien Charléty, known simply as Stade Charléty or even sometimes just Charléty, is a multi-use stadium in Paris, France. It is now used primarily for rugby league matches. Officially, the current capacity of the stadium is 20,000 people. Henri Gaudin is responsible for the redevelopment of the Charléty Stadium, (first phase completed 1994), which he co-signed with his son Bruno Gaudin. Source: Wikipedia; http://en.wikipedia.org/wiki/Main_Page (accessed 6/25/2008)
Type of Work
stadiumSubject
architectural exteriors, recreation and games, festivals, leisure, mixed-use, Modernist
Rights
Rights Statement
Licensed for educational and research use by the MIT community only