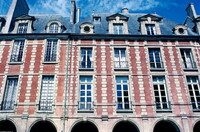Place des Vosges
Métezeau, Louis; Du Cerceau, Jacques Androuet, the younger

Download1A2-F-P-PV-C2_cp.jpg (716.9Kb)
Alternative Title
Place Royale
Date
1605-1612Description
Close frontal view of north façades, looking up; Originally known as the Place Royale, the Place des Vosges was built by Henri IV from 1605 to 1612. A true square (140 m x 140 m), it embodied the first European program of royal city planning. The Place des Vosges, inaugurated in 1612 with a grand carrousel to celebrate the wedding of Louis XIII and Anne of Austria, is the prototype of all the residential squares of European cities that were to come. What was new about the Place Royale in 1612 was that the housefronts were all built to the same design, probably by Jacques Androuet Du Cerceau (ii) , of red brick with strips of stone quoins over vaulted arcades that stand on square pillars. The steeply-pitched blue slate roofs are pierced with discreet small-paned dormers above the pedimented dormers that stand upon the cornices. Only the north range was built with the vaulted ceilings that the "galleries" were meant to have. Two pavilions that rise higher than the unified roofline of the square center the north and south faces and offer access to the square through triple arches. Though they are designated the Pavilion of the King and of the Queen, no royal personage has ever lived in the aristocratic square. The Place des Vosges initiated subsequent developments of Paris that created a suitable urban background for the French aristocracy. Source: Wikipedia; http://en.wikipedia.org/wiki/Main_Page (accessed 6/27/2008)
Type of Work
mixed-use development; square (open space); row houseSubject
architectural exteriors, business, commerce and trade, cityscapes, City planning, ground-floor shops, attached houses, pavilions, artisans’ housing, town houses, Renaissance
Rights
Rights Statement
Licensed for educational and research use by the MIT community only