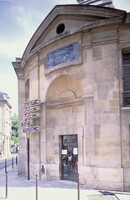Hôtel du Soubise
Delamair, Pierre Alexis

Download1A2-F-P-HSO-A5_cp.jpg (392.0Kb)
Alternative Title
Archives Nationales
Date
1705-1712Description
Side entry at corner; [The Hôtel du Soubise (former Hôtel de Clisson) was built on the site of the mansion of the Duc de Guise by Delamair between 1705 and 1712. The interior decoration is the work of Natoire, Boucher, Van Loo, Restout, Lemoyne and others. Its survival is assured as the building has been the home of the Archives Nationales since 1808. The earlier entrance, the turreted Gothic gateway of 1380 (at 58 Rue des Archives) was part of the Hôtel de Clisson (1372-1375) built by the Constable Olivier de Clisson, a supporter of Charles V.] At the age of 28 Delamair was brought to prominence by Cardinal de Rohan, Chief Almoner of France, who recommended him to his parents, the Prince and Princess of Soubise, for the most important architectural project of the time: the design of the Hôtel du Soubise in the Marais district of Paris (now the Archives Nationales). The former Hôtel de Guise was to be transformed into a princely residence, and the stroke of genius was Delamair's use of the old riding school as the cour d'honneur, surrounded on three sides by a colonnade of coupled composite columns that sweeps round in a curve behind the screen wall to the street, while at the other end of the court the motif of coupled columns is carried across the façade of the house, thereby achieving a closely interrelated composition. Delamair also produced designs for the interior layouts of the two hôtels, for the staircases and for the decoration of the appartements. Cardinal de Rohan continued to favour him for his own residence [the adjoining Hôtel de Rohan], but the Rohan-Soubise family considered his scheme, involving pièces en enfilade with doors on a central axis, to be old-fashioned and soon transferred its patronage to Germain Boffrand. Source: Grove Art Online; http://www.oxfordartonline.com/ (accessed 7/16/2008)
Type of Work
hôtel (town house)Subject
architectural exteriors, rulers and leaders, Baroque
Rights
Rights Statement
Licensed for educational and research use by the MIT community only