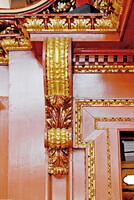| dc.description | The north entry, detail showing bracket and classical detailing; The ambitious Sheldonian Theatre (1664-1649) in Oxford, the gift of Archbishop Gilbert Sheldon (1598-1677) to the University, is still used for its original purpose of accommodating degree ceremonies. The Sheldonian took from ancient Roman theatres its D-shaped plan and the opened canvas awning, which was depicted in paint around the edge of its illusionistic ceiling (displaying allegorical figures arrayed in the heavens), the work of the painter Robert Streeter (1668-1669); every other aspect of the building was as unprecedented as its function. Wren's problem, in this stageless theatre designed for real, not illusory, events, was to shelter and seat a large audience whose focus would be on the Vice-Chancellor's chair. By the use of truss girders he was able to dispense with internal pillars so as to make the ceremonies clearly visible to all; the tiered and raked seating, the need for ample illumination and the provision of a ceremonial entrance determined the disparate outside elevations. The south front is derived from Renaissance sources: superimposed orders culminating in an applied temple front identify the gable end, frame the main door and confirm the celebratory inscription in the lower frieze. A quite different and astylar system articulates the sides and the polygonal 'theatre' end; a high rusticated basement forms the outside of the tiered seating, and the attic storey immediately above consists mostly of windows. This 'functional' elevation, seemingly lacking a principal storey, was originally crowned by a row of equally unclassical oval dormer windows, removed when the roof was reconstructed in 1801-1802. The Sheldonian should not be seen as naive or picturesque but rather as a conscious attempt to reconcile, in a new type of building, Royal Society rationalism and the Vitruvian requirements of commodity, firmness and delight. Source: Grove Art Online; http://www.oxfordartonline.com/ (accessed 7/15/2008) | en_US |


