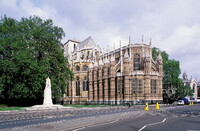Westminster Abbey: Henry VII's Chapel
unknown (British)

Download1A2-E-L-WA-3-A1_cp.jpg (728.6Kb)
Date
1503-1519Description
General view, from the southeast, depicting the south elevation and apse; In 1503-1509 the early 13th-century Lady Chapel was replaced by a new chapel intended to contain the shrine of the canonized Henry VI together with the tombs of his mother, Catherine of Valois (1401-1437), Henry VII, his wife, Elizabeth of York (d 1503), and his mother, Margaret Beaufort. The campaign for Henry VI's canonization languished, and his body remained buried in St George's Chapel, Windsor Castle. The internal elevations of the Westminster chapel were conceived as an enriched version of those of St George's, whereas the apse and radiating chapels consciously echo the setting of Westminster's existing royal saint. The pendant vault over the main vessel is the technical and aesthetic culmination of 150 years of Perpendicular vaulting design. It is the only large-scale example of fan vaulting constructed in the classic ashlar shell technique, and more than any other fan vault it gives the impression of consisting entirely of tracery . The most original part of the chapel is the exterior of the aisles, where the forms of Gothic church architecture are displaced by borrowings from the repertory of palatial architecture: bay windows of complex and varied plan (as at Henry VII's Tower, Windsor Castle) and polygonal turrets (such as occur on numerous Tudor collegiate and palace gate-houses). The building accounts are lost, and opinion is divided as to whether the architect was Robert Vertue I or Robert Janyns. Source: Grove Art Online; http://www.oxfordartonline.com/ (accessed 7/15/2008)
Type of Work
sepulchral chapel; abbey churchSubject
architectural exteriors, death or burial, rulers and leaders, Gothic (Medieval), Perpendicular Style
Rights
Rights Statement
Licensed for educational and research use by the MIT community only