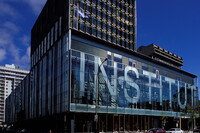Institut de tourisme et d'hôtellerie du Québec
Lapointe Magne et associés; Ædifica

Download1A2-C-M-IT-A1_cp.jpg (542.2Kb)
Alternative Title
ITHQ
Date
2002-2005Description
General view, showing the south (right) and west (left) elevations; "Standing 11 storeys and measuring 21,000 square metres, it contains a subway station in its base. The ITHQ is not just a hotel school but also a government corporation. Due to the importance of the school remaining a going concern, most of the construction had to be completed during the summer months of 2003 and 2004 when students were on vacation. It quickly became apparent to the architect team that a double-skin application for the renovation would make the most sense, not only in terms of sustainability but as a cost-effective way for the building to undergo a radical facelift. The new double-skin application varies on all four elevations of the tower. Along rue Berri, the façade is the most geometric. Along rue de Malines and rue de Rigaud, the façade is more ordered, with balconies for the hotel guests. On the tower elevation overlooking St-Denis, a dazzling composition of green and yellow coloured glazing is set 600 millimetres out from the existing building and arranged in a sawtooth pattern. This elevation is one of the most distinctive and joyful of the project. The double-skin façade, in all its variations, captures and preheats the air being brought into the building, thus improving the overall thermal resistance of the project and ensuring natural ventilation year-round with operable windows. Some of the existing windows were reused, thereby reducing the expense of refurbishing components of the existing skin. Additionally, both ultra-clear and translucent glazing are applied at the base of the building and along the upper balconies to provide depth to a façade that had to transform a 1970s Quebecois behemoth into a sophisticated 21st-century Montrealer. Being a school for hospitality, it was important for the new building to reacquaint itself with the street through greater transparency. At night, the ITHQ's shop displaying foods from Quebec and the school's restaurant serve to enliven the building's presence. For example, the arcade space along rue de Rigaud runs adjacent to a wall of glass permitting a warm glow from the lobby, thus providing strong visual communication to passersby as to the existence of life within the school. On rue St-Denis, the transparency of the hall with its large oculus, glass balconies, terraces and variety of staircases allows the viewing of internal activities by both visitors and students alike. Included in the ITHQ's renovation were new food chemistry and sensory analysis labs, demonstration kitchens, workshops for pastry chefs and chocolatiers, a refrigerated workshop for catering courses, a special sommellerie room (to train professional wine stewards), a multimedia documentation centre, and an 80-seat auditorium. The ITHQ is one of the only hotel schools in the world to have its own training hotel with 42 guest rooms. Most distinctively, the façade along rue St-Denis, in front of St. Louis Square has a formal yet expressive loggia inhabited by the students. On the glazing is a large fritted "INSTITUT" declaring its presence across the entire width of the building, throughout the day and at night. This type of signage is often a miserable failure: for instance, the barely legible "University of Toronto" on top of The Graduate House at the University of Toronto (CA, November 2001). Fortunately, the signage application at the ITHQ is much more successful and is neither imposing nor subtle but merely demonstrative of the building's new image. Additionally, the third floor incorporates a balcony while acknowledging the heights of the adjacent buildings." November 2005 issue. Source: Canadian Architect [online edition]; http://www.canadianarchitect.com/ (accessed 7/14/2008)
Type of Work
school (building)Subject
architectural exteriors, business, commerce and trade, contemporary (1960 to present), Education, hotel school, hospitality industry, restaurant industry, culinary school, Twenty-first century
Rights
Rights Statement
Licensed for educational and research use by the MIT community only