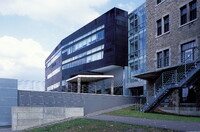Collège Gérald-Godin
Saucier + Perrotte architectes

Download1A2-C-M-CGG-B10_cp.jpg (496.9Kb)
Date
1999Description
General view, looking east, showing relationship with existing building (right); The only French speaking college on the West Island of Montréal, Collège Gérald-Godin is designed for a student population of 1100. The College also benefits from an enchanting site on the shores of the "Rivière des Prairies". The building itself has won several prizes for its architecture including the Prize of Excellence from the magazine "Canadian Architect" in 1999. In addition, within the College there is a professional concert hall known as "la Salle Pauline-Julien" that is open to the public. With contributing firm, Les Architectes Desnoyers Mercure & Associés. Source: Collège Gérald-Godin [website]; http://www.college-gerald-godin.qc.ca/ (accessed 7/14/2008)
Type of Work
concert hall; school (building)Subject
architectural exteriors, contemporary (1960 to present), Education, Performing arts, educational, Twentieth century
Rights
Rights Statement
Licensed for educational and research use by the MIT community only