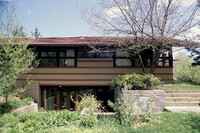| dc.coverage.spatial | Site: Madison, Wisconsin, United States | en_US |
| dc.coverage.temporal | 1956 (creation) | en_US |
| dc.creator | Wright, Frank Lloyd | en_US |
| dc.date | 1956 | en_US |
| dc.date.accessioned | 2013-02-20T21:02:40Z | |
| dc.date.available | 2013-02-20T21:02:40Z | |
| dc.date.issued | 1956 | en_US |
| dc.identifier | 192839 | en_US |
| dc.identifier.other | archrefid: 1375 | en_US |
| dc.identifier.uri | http://hdl.handle.net/1721.3/100124 | |
| dc.description | Frontal view of southwest façade, depicting open basement; Marshall Erdman had been the contractor for the Unitarian Meeting House (completed in 1951), and in the middle 1950s Wright offered to refine Erdman's prefabricated housing designs (by another architect), saying, "We can do better." This house was the first of the two Erdman Prefab models, and it sold immediately. Erdman Prefab I was offered in a variety of materials (stone, brick, block, wood), and several were erected, but this first example has rarely been open to the public since it was purchased by Eugene Van Tamelen in 1956. Source: Wright in Wisconsin [website]; http://www.wrightinwisconsin.org/ (accessed 7/14/2008) | en_US |
| dc.format.medium | stone; brick; block; wood | en_US |
| dc.rights | © Scott Gilchrist, Archivision, Inc. | en_US |
| dc.subject | architectural exteriors | en_US |
| dc.subject | commercial and industrial design | en_US |
| dc.subject | engineering and industry | en_US |
| dc.subject | manufacturing | en_US |
| dc.subject | prefabrication | en_US |
| dc.subject | dwelling | en_US |
| dc.subject | Twentieth century | en_US |
| dc.subject | Modernist | en_US |
| dc.title | Eugene Van Tamelen House (Erdman Prefab I) | en_US |
| dc.type | image | en_US |
| dc.rights.access | Licensed for educational and research use by the MIT community only | en_US |
| dc.identifier.vendorcode | 1A1-WFL-VT-A5 | en_US |
| vra.culturalContext | American | en_US |
| vra.technique | prefabrication | en_US |
| vra.worktype | house | en_US |
| dc.contributor.display | Frank Lloyd Wright (American architect, 1867-1959) | en_US |


