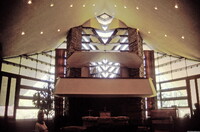| dc.description | Frontal view of alter area, depicting effect of window patterns; In spite of the visual and spatial diversity of Wright's late work, it is possible to identify two common characteristics of this period: surfaces became smooth or lightly textured, with ornament virtually eliminated; and innovative geometric planning grids, incorporating triangles, hexagons and circles, were introduced to generate unusually shaped interior volumes as well as exterior forms. Triangular grids, for example, became the planning module for as many as 100 homes designed between 1936 and 1959 and also for such non-residential buildings as the First Unitarian Church (1947-1951), Shorewood Hills [now Madison], WI, which has a dramatic triangular roof of acute pitch over the sanctuary. [Grove Art Online] "Until the mid-nineteen forties the First Unitarian Society of Madison met in a late 19th century church near Capitol Square but the growth of their congregation necessitated a larger building. Wright's father had been a founding member of the Society and Frank Lloyd Wright, also a member, was the obvious, though not unanimous choice as the architect for the new meeting house. This new structure was built in a scarcely populated hilly area west of downtown Madison, allowing Wright to design a building coordinated with the site. Because of various cost over runs the congregation helped with the actual work, in particular hauling limestone from a nearby quarry. The economic problems this building created were probably worth it since the AIA has designated it as one of Wright's most important buildings and it is on the National Register of Historic Places. The one-floor meeting house is constructed of native limestone, copper, and glass; it is roofed in copper. The original plan is one long wing (running east-west) with an entrance at one short end and a "prow" protruding northward on the north long side, which is the main feature of the auditorium. The meeting house also includes a social area, kitchen, offices, and classrooms." Source: Digital Imaging Project, Mary Ann Sullivan, Bluffton University; http://www.bluffton.edu/~sullivanm/ (accessed 7/14/2008) | en_US |


