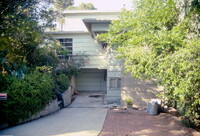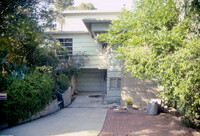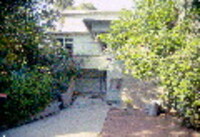| dc.coverage.spatial | Site: Los Angeles, California, United States | en_US |
| dc.coverage.temporal | 1925 (creation) | en_US |
| dc.creator | Schindler, Rudolph Michael | en_US |
| dc.date | 1925 | en_US |
| dc.date.accessioned | 2013-02-20T17:24:48Z | |
| dc.date.available | 2013-02-20T17:24:48Z | |
| dc.date.issued | 1925 | en_US |
| dc.identifier | 192261 | en_US |
| dc.identifier.other | archrefid: 1353 | en_US |
| dc.identifier.uri | http://hdl.handle.net/1721.3/99546 | |
| dc.description | General view from top of drive, depicting car park and side entry; "The How House sits on top of a steep ridge, angled to the street, with a gorgeous view of the Los Angeles River. It is one of the best examples of Schindler's use of geometry and proportion in order to manipulate space. The main volume of the house is shaped as a cube with smaller spaces extending out from it. A similar plan was also used for the plan of the Bethlehem Baptist Church in South Central Los Angeles. The layout of the How House is almost completely symmetrical through the diagonal axis of the plan, and is the same principle that was also explored in the Kings Road House. Its axis also links the interior and exterior spaces, passing through corner windows. Four living rooms have been incorporated into the program along with a kitchen, dining, and sitting room. The main living spaces are on the upper level, while the garage and Mr. How's offices are located beneath. A stairway penetrates the double-story height, allowing light into the lower space. Interior rooms have corner openings in order to lengthen the perceived size, a reoccurring technique used by Schindler in many of his projects. The How house is essentially made up of two structures, again emphasizing Schindler's use of materials such as concrete, redwood, and glass. The lower part of the house is concrete, but is only visible from the backside of the sloping site, with exposed walls on the inside. A light wood frame was used for the upper level with redwood panels installed horizontally. The interior walls and partition were covered with plaster. Overhangs were later added to the roofs in an attempt to prevent roof leakage." Source: MAK Center for Art and Architecture at the Schindler House [website]; http://www.makcenter.org/ (accessed 7/9/2008) | en_US |
| dc.format.medium | concrete; redwood; glass | en_US |
| dc.rights | © Scott Gilchrist, Archivision, Inc. | en_US |
| dc.subject | architectural exteriors | en_US |
| dc.subject | Housing | en_US |
| dc.subject | dwelling | en_US |
| dc.subject | International Style (modern European architecture style) | en_US |
| dc.subject | Twentieth century | en_US |
| dc.title | How House | en_US |
| dc.type | image | en_US |
| dc.rights.access | Licensed for educational and research use by the MIT community only | en_US |
| dc.identifier.vendorcode | 1A1-SR-HH-A1 | en_US |
| vra.culturalContext | American | en_US |
| vra.technique | construction (assembling) | en_US |
| vra.worktype | house | en_US |
| dc.contributor.display | Rudolph Michael Schindler (American architect, 1887-1953) | en_US |



