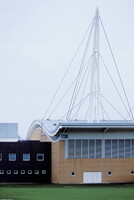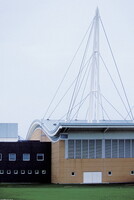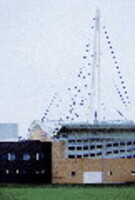| dc.coverage.spatial | Site: University of Chicago (Chicago, Illinois, United States) | en_US |
| dc.coverage.temporal | completed 2003 (creation) | en_US |
| dc.creator | Pelli, Cesar | en_US |
| dc.date | 2001-2003 | en_US |
| dc.date.accessioned | 2013-02-19T20:36:25Z | |
| dc.date.available | 2013-02-19T20:36:25Z | |
| dc.date.issued | 2001-2003 | en_US |
| dc.identifier | 192127 | en_US |
| dc.identifier.other | archrefid: 1346 | en_US |
| dc.identifier.uri | http://hdl.handle.net/1721.3/99412 | |
| dc.description | The west elevation, showing the south cable-stayed facility; The Gerald Ratner Athletics Center is a $51 million state-of-the-art athletics facility within the University of Chicago campus in the Hyde Park neighborhood. The architect was César Pelli. Construction for the Ratner Athletics Center began in August 2001, and the building was approved for use in September 2003. The facility includes, among other things: a competition gymnasium, a multilevel fitness facility, an Olympic-sized swimming pool, a multipurpose dance studio, meeting room space, and athletic department offices. Source: Wikipedia; http://en.wikipedia.org/wiki/Main_Page (accessed 7/7/2008) | en_US |
| dc.format.medium | brick; steel; glass | en_US |
| dc.rights | © Scott Gilchrist, Archivision, Inc. | en_US |
| dc.subject | architectural exteriors | en_US |
| dc.subject | Education | en_US |
| dc.subject | leisure, educational | en_US |
| dc.subject | recreation | en_US |
| dc.subject | Twenty-first century | en_US |
| dc.title | Gerald Ratner Athletics Center | en_US |
| dc.title.alternative | University of Chicago: Gerald Ratner Athletics Center | en_US |
| dc.type | image | en_US |
| dc.rights.access | Licensed for educational and research use by the MIT community only | en_US |
| dc.identifier.vendorcode | 1A1-PC-GRC-C3 | en_US |
| vra.culturalContext | American | en_US |
| vra.technique | construction (assembling) | en_US |
| vra.worktype | sports complex | en_US |
| vra.worktype | gymnasium | en_US |
| dc.contributor.display | Cesar Pelli (American architect, born 1926) | en_US |



