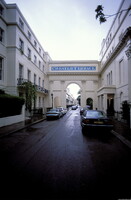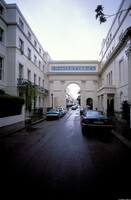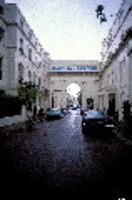| dc.coverage.spatial | Site: London, England, United Kingdom | en_US |
| dc.coverage.temporal | 1825 (creation) | en_US |
| dc.creator | Nash, John | en_US |
| dc.date | 1825 | en_US |
| dc.date.accessioned | 2013-02-19T20:34:15Z | |
| dc.date.available | 2013-02-19T20:34:15Z | |
| dc.date.issued | 1825 | en_US |
| dc.identifier | 192030 | en_US |
| dc.identifier.other | archrefid: 1341 | en_US |
| dc.identifier.uri | http://hdl.handle.net/1721.3/99315 | |
| dc.description | View of the north gate from the north; Regents Park gave Nash an opportunity to bring Repton's aristocratic landscape-garden ideas to the town. His plans for the park were approved in 1812 and, with the credit boom following the end of the Napoleonic Wars, he was able to develop the Crown land surrounding the park with profitable housing for the rich. Here, overlooking the park, he produced a series of highly inventive variations on the theme of the Georgian terrace. Park Crescent (1812), Sussex Place (1822), Chester Terrace (1825) and Cumberland Terrace (1825) are palatial-looking structures that conceal commonplace construction and planning behind a display of Roman-inspired architecture in stucco. [At 313 yards Chester House has the longest unbroken facade of any of the terraces. Corinthian arches are used to bring weighty emphasis to the ends and middle points and also to the centre points between these. At both ends triumphal arches lead out to a roadway.] Source: Grove Art Online; http://www.oxfordartonline.com/ (accessed 7/10/2008) | en_US |
| dc.format.medium | stucco; brick | en_US |
| dc.rights | © Scott Gilchrist, Archivision, Inc. | en_US |
| dc.subject | architectural exteriors | en_US |
| dc.subject | Housing | en_US |
| dc.subject | parks (recreation areas) | en_US |
| dc.subject | dwelling | en_US |
| dc.subject | Regency | en_US |
| dc.subject | Nineteenth century | en_US |
| dc.title | Chester Terrace | en_US |
| dc.type | image | en_US |
| dc.rights.access | Licensed for educational and research use by the MIT community only | en_US |
| dc.identifier.vendorcode | 1A1-NJ-CHT-A1 | en_US |
| vra.culturalContext | British | en_US |
| vra.technique | construction (assembling) | en_US |
| vra.worktype | housing project | en_US |
| vra.worktype | row house | en_US |
| dc.contributor.display | John Nash (British architect, 1752-1835) | en_US |



