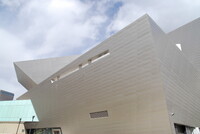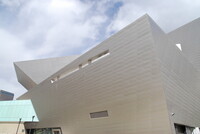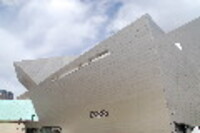| dc.coverage.spatial | Site: Denver Art Museum (Denver, Colorado, United States) | en_US |
| dc.coverage.temporal | 2003-2006 (creation) | en_US |
| dc.creator | Libeskind, Daniel | en_US |
| dc.date | 2003-2006 | en_US |
| dc.date.accessioned | 2013-02-19T19:47:36Z | |
| dc.date.available | 2013-02-19T19:47:36Z | |
| dc.date.issued | 2003-2006 | en_US |
| dc.identifier | 191772 | en_US |
| dc.identifier.other | archrefid: 1336 | en_US |
| dc.identifier.uri | http://hdl.handle.net/1721.3/99057 | |
| dc.description | West flank, looking northeast, showing collision of forms and the Bartlit Sculpture Deck view point; The Hamilton Building's design recalls the peaks of the Rocky Mountains and geometric rock crystals found in the foothills near Denver. "I was inspired by the light and the geology of the Rockies, but most of all by the wide-open faces of the people of Denver," says Libeskind. The building is covered in 9,000 titanium panels that reflect the Colorado sunshine. The 146,000-square-foot Hamilton Building opened to the public October 7, 2006. Source: Denver Art Museum [website]; http://www.denverartmuseum.org/ (accessed 7/7/2008) | en_US |
| dc.format.medium | titanium cladding | en_US |
| dc.rights | © Scott Gilchrist, Archivision, Inc. | en_US |
| dc.subject | architectural exteriors | en_US |
| dc.subject | contemporary (1960 to present) | en_US |
| dc.subject | Art museums | en_US |
| dc.subject | educational | en_US |
| dc.subject | Twenty-first century | en_US |
| dc.title | Denver Art Museum; Frederic C. Hamilton Building | en_US |
| dc.title.alternative | Denver Art Museum Extension | en_US |
| dc.type | image | en_US |
| dc.rights.access | Licensed for educational and research use by the MIT community only | en_US |
| dc.identifier.vendorcode | 1A1-LD-DAME-E3 | en_US |
| vra.culturalContext | American | en_US |
| vra.technique | construction (assembling) | en_US |
| vra.worktype | art museum | en_US |
| dc.contributor.display | Daniel Libeskind (American architect, born 1946) | en_US |



