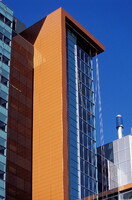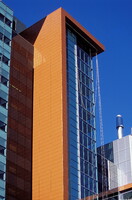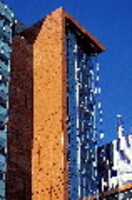| dc.coverage.spatial | Site: Concordia University (Montréal, Québec, Canada) | en_US |
| dc.coverage.temporal | 2002-2005 (creation) | en_US |
| dc.creator | Kuwabara, Payne, McKenna, Blumberg Architects | en_US |
| dc.creator | Fichten Soiferman et associés, Architectes | en_US |
| dc.date | 2002-2005 | en_US |
| dc.date.accessioned | 2013-02-19T19:45:52Z | |
| dc.date.available | 2013-02-19T19:45:52Z | |
| dc.date.issued | 2002-2005 | en_US |
| dc.identifier | 191687 | en_US |
| dc.identifier.other | archrefid: 1334 | en_US |
| dc.identifier.uri | http://hdl.handle.net/1721.3/98972 | |
| dc.description | East tower, detail on the south elevation; The two towers of the high-tech complex are completely integrated with links at every floor and a common corridor. The 17-storey Engineering and Computer Science tower houses research and graduate teaching labs, administrative offices, and the Dean's Office. From the many disparate locations in which it was previously housed, this tower integrates a large part of the Faculty in a single space, fostering more effective interaction of researchers. Facilities include over 300 specialized labs, conference and meeting rooms, and student areas. The Visual Arts tower includes some of Studio Arts, Art History and the Dean's Office. It also boasts an art gallery, a black box theatre, art history amphitheatres and specialized facilities for Hexagram, the Institute for Research/Creation in Media Arts and Technologies. The complex features five three-storey stacked atria, interconnecting spiral stairs, a magnificent glass mural by Nicolas Baier on the exterior of the Mackay Street elevation, a Holly King mural at the Metro-level entrance, river-view terraces, and natural light to support sustainability. [Concordia is the lowest energy consumer of the six major secondary education facilities in Quebec. A natural ventilation system is used for a significant period during the cooling season. The free cooling system is tied into the building automation system. Added green features include maximizing flexibility in order to adapt to changing programs and research and teaching methodologies, integrating low flow conserving fixtures with automatic shut offs, chillers that utilize ozone friendly refrigerants, good fume hood capture velocities and performance, high efficiency boilers, motors and fans, heat recovery of both internal sources (people, equipment, transformers) and exhaust air systems, and an emphasis on recycled and recyclable materials. The design was planned to have a three to seven year pay back period for up-front capital costs related to energy savings. Source: http://www.kpmb.com] Source: Concordia University; Building Concordia [website]; http://buildings.concordia.ca/ (accessed 7/7/2008) | en_US |
| dc.format.medium | glass; steel; brick | en_US |
| dc.rights | © Scott Gilchrist, Archivision, Inc. | en_US |
| dc.subject | architectural exteriors | en_US |
| dc.subject | contemporary (1960 to present) | en_US |
| dc.subject | Education | en_US |
| dc.subject | educational | en_US |
| dc.subject | energy efficient | en_US |
| dc.subject | Twenty-first century | en_US |
| dc.title | Concordia University Engineering, Computer Science and Visual Arts Integrated Complex | en_US |
| dc.title.alternative | Engineering, Computer Science and Visual Arts Integrated Complex | en_US |
| dc.title.alternative | ENCS/VA | en_US |
| dc.type | image | en_US |
| dc.rights.access | Licensed for educational and research use by the MIT community only | en_US |
| dc.identifier.vendorcode | 1A1-KPM-ECS-C3 | en_US |
| vra.culturalContext | Canadian | en_US |
| vra.technique | construction (assembling) | en_US |
| vra.worktype | school (building) | en_US |
| vra.worktype | classroom | en_US |
| vra.worktype | studio (work space) | en_US |
| dc.contributor.display | Fichten Soiferman et associés, Architectes (Canadian architectural firm, founded 1981); Kuwabara, Payne, McKenna, Blumberg Architects (Canadian architectural firm, formed 1987) | en_US |



