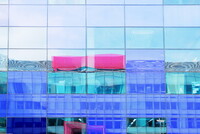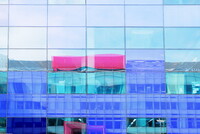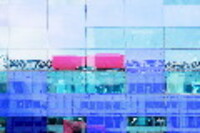| dc.coverage.spatial | Site: London, England, United Kingdom | en_US |
| dc.coverage.temporal | completed 2004 (creation) | en_US |
| dc.creator | Sir Norman Foster and Partners | en_US |
| dc.creator | Foster, Norman Robert | en_US |
| dc.date | 2002-2004 | en_US |
| dc.date.accessioned | 2013-01-25T19:30:39Z | |
| dc.date.available | 2013-01-25T19:30:39Z | |
| dc.date.issued | 2002-2004 | en_US |
| dc.identifier | 184027 | en_US |
| dc.identifier.other | archrefid: 1765 | en_US |
| dc.identifier.uri | http://hdl.handle.net/1721.3/94918 | |
| dc.description | North elevation, detail depicting reflective panels; Foster and Partners fourth building on Imperial Colleges South Kensington campus. The four-storey building, which will be completed in April 2004, brings together the Colleges key administrative staff for the first time under one roof. The building sits at the south side of Dalby Court, a small site bordered on all four sides by existing 1950s and 1960s college buildings. The existing deck has been extended to hide the service road, plant area and electricity sub station below. A gently rising ramp cuts diagonally through the building, creating a dramatic view of the Queens Tower and a much-needed shortcut through the campus, and negotiating the 5-metre level change. The cladding, consisting of a seemingly random distribution of opaque panels in three shades of blue, chosen by the Danish artist Per Arnoldi, responds to the path of the sun and the buildings shading requirements. Amongst the buildings green credentials is the composite of recycled timber and plastic used to surface the new deck. Much of the buildings heating demand will be supplied by waste heat from the Central Heat and Power Plant, which is housed beneath the new deck and serves the entire campus. Chilled beams mounted on the exposed concrete ceilings provide efficient cooling. Source: Foster + Partners [website]; http://www.fosterandpartners.com/ (accessed 6/15/2009) | en_US |
| dc.format.medium | glass; recycled timber and plastic; steel | en_US |
| dc.rights | © Scott Gilchrist, Archivision, Inc. | en_US |
| dc.subject | architectural exteriors | en_US |
| dc.subject | contemporary (1960 to present) | en_US |
| dc.subject | Architecture and energy conservation | en_US |
| dc.subject | Sustainable buildings | en_US |
| dc.subject | green architecture | en_US |
| dc.subject | passive ventilation | en_US |
| dc.subject | Green buildings (Green technology) | en_US |
| dc.subject | energy efficiency | en_US |
| dc.subject | Twenty-first century | en_US |
| dc.title | Imperial College Faculty Building | en_US |
| dc.type | image | en_US |
| dc.rights.access | Licensed for educational and research use by the MIT community only | en_US |
| dc.identifier.vendorcode | 1A1-FPA-FB-A6 | en_US |
| vra.culturalContext | British | en_US |
| vra.technique | construction (assembling) | en_US |
| vra.worktype | office building | en_US |
| dc.contributor.display | Norman Robert Foster (British architect, born 1935); Sir Norman Foster and Partners (British architectural firm, founded (as Foster Associates) 1967; renamed 1992) | en_US |



