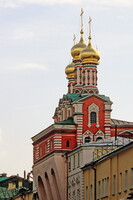| dc.coverage.spatial | Site: Moscow, Rossiya, Russia | en_US |
| dc.coverage.temporal | 1837 -1849 (creation) | en_US |
| dc.creator | Ton, Konstantin | en_US |
| dc.date | 1837-1849 | en_US |
| dc.date.accessioned | 2013-01-22T17:41:31Z | |
| dc.date.available | 2013-01-22T17:41:31Z | |
| dc.date.issued | 1837-1849 | en_US |
| dc.identifier | 186435 | en_US |
| dc.identifier.other | archrefid: 1718 | en_US |
| dc.identifier.uri | http://hdl.handle.net/1721.3/93660 | |
| dc.description | North wing of the palace, showing gilded onion domes; The Grand Kremlin Palace was formerly the tsar's Moscow residence. Its construction involved the demolition of the previous Baroque palace on the site, designed by Rastrelli. Designed by a team of architects under the management of Konstantin Ton, it was intended to emphasize the greatness of Russian autocracy. It includes the earlier Terem Palace, nine churches from the 14th, 16th, and 17th centuries, the Holy Vestibule, and over 700 rooms. The buildings of the Palace form a rectangle with an inner courtyard. Source: Wikipedia; http://en.wikipedia.org/wiki/Main_Page (accessed 6/23/2009) | en_US |
| dc.format.medium | brick; stone; stucco | en_US |
| dc.rights | © Scott Gilchrist, Archivision, Inc. | en_US |
| dc.subject | architectural exteriors | en_US |
| dc.subject | Alexander II, Emperor of Russia, 1818-1881 | en_US |
| dc.subject | Nineteenth century | en_US |
| dc.title | Grand Kremlin Palace | en_US |
| dc.title.alternative | Bolshoy Kremlyovskiy Dvorets | en_US |
| dc.type | image | en_US |
| dc.rights.access | Licensed for educational and research use by the MIT community only | en_US |
| dc.identifier.vendorcode | 1A2-R-M-K-4-C2 | en_US |
| vra.culturalContext | Russian | en_US |
| vra.technique | construction (assembling) | en_US |
| vra.worktype | palace | en_US |
| vra.worktype | historic site | en_US |
| dc.contributor.display | Konstantin Ton (Russian architect, 1794-1881) | en_US |


