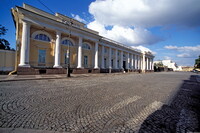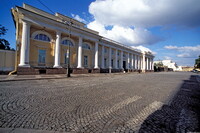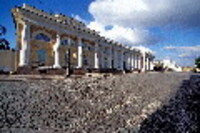| dc.coverage.spatial | Site: Saint Petersburg, Rossiya, Russia | en_US |
| dc.coverage.temporal | 1819-1835 (creation) | en_US |
| dc.creator | Rossi, Karl | en_US |
| dc.date | 1819-1835 | en_US |
| dc.date.accessioned | 2013-01-18T19:50:58Z | |
| dc.date.available | 2013-01-18T19:50:58Z | |
| dc.date.issued | 1819-1835 | en_US |
| dc.identifier | 185415 | en_US |
| dc.identifier.other | archrefid: 1667 | en_US |
| dc.identifier.uri | http://hdl.handle.net/1721.3/92640 | |
| dc.description | The north block, side view looking south; The task of designing a palace for Alexander I’s brother, Mikhail Pavlovich (1798-1849), was for Rossi an occasion for solving a grandiose urban planning problem (1819-1835). The Michael Palace (now the Russian Museum) was conceived as the main link in a large city ensemble. The final version of the plan entailed the creation of a large square in front of the palace as a focus for the whole area. The square was linked to Nevsky Prospekt, the main avenue in St Petersburg, by the new Mikhaylovskaya Street. Rossi joined canals and streets where Nevsky Prospekt crosses the Fontanka Canal in order to give the palace an exit on to the Neva through the Marsovoe Pole (Field of Mars). He designed the façades for Inzhenernaya, Ital’yanskaya and Mikhaylovskaya streets and Mikhaylovskaya Square, which made up the ensemble, using gigantic architectural motifs, which masked variously shaped areas and which were then developed as buildings with different functions. The dominance of the pedimented portico on the Mikhaylovsky Palace’s main façade, in the centre of a long block between short projecting wings, is largely neutralized by the attached columns to either side. The order of the attached columns is the same as that on the colonnade of the portico. The result is like a huge portico spread across the centre of the façade. Thus the longitudinal axis dominates, subordinating the palace to the space of the square spread out in front of it, accentuating not the depth but the linked form of the composition. There were also outstanding innovations in the layout. The magnificently decorated main staircase is central to the interior. It was opened as the Russian Museum in 1898 by Nicholas II. Source: Grove Art Online; http://www.oxfordartonline.com/ (accessed 1/16/2009) | en_US |
| dc.format.medium | stucco; stone; brick | en_US |
| dc.rights | © Scott Gilchrist, Archivision, Inc. | en_US |
| dc.subject | architectural exteriors | en_US |
| dc.subject | rulers and leaders | en_US |
| dc.subject | Art museums | en_US |
| dc.subject | Romanov, House of | en_US |
| dc.subject | Nineteenth century | en_US |
| dc.subject | Neoclassical | en_US |
| dc.title | Mikhailovsky Palace | en_US |
| dc.title.alternative | Mikhaylovskiy dvorets | en_US |
| dc.title.alternative | Russian Museum | en_US |
| dc.type | image | en_US |
| dc.rights.access | Licensed for educational and research use by the MIT community only | en_US |
| dc.identifier.vendorcode | 1A1-RKI-MP-B6 | en_US |
| vra.culturalContext | Russian | en_US |
| vra.technique | construction (assembling) | en_US |
| vra.worktype | palace | en_US |
| vra.worktype | art museum | en_US |
| dc.contributor.display | Karl Rossi (Russian architect, 1775-1849) | en_US |



