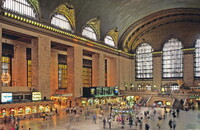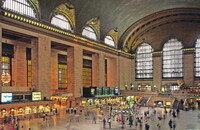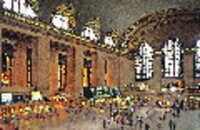| dc.coverage.spatial | Site: New York, New York, United States | en_US |
| dc.coverage.temporal | 1903-1913 (creation) | en_US |
| dc.creator | Warren & Wetmore | en_US |
| dc.creator | Reed & Stem | en_US |
| dc.date | 1903-1913 | en_US |
| dc.date.accessioned | 2012-12-27T16:36:04Z | |
| dc.date.available | 2012-12-27T16:36:04Z | |
| dc.date.issued | 1903-1913 | en_US |
| dc.identifier | 181405 | en_US |
| dc.identifier.other | archrefid: 1975 | en_US |
| dc.identifier.uri | http://hdl.handle.net/1721.3/86831 | |
| dc.description | Main Concourse, general view; Between 1903 and 1913, the entire existing building was torn down in phases and replaced by the current Grand Central Terminal, which was designed by the architectural firms of Reed and Stem and Warren and Wetmore, who entered an agreement to act as the associated architects of Grand Central Terminal in February 1904. Reed & Stem (specialists in rail station design) were responsible for the overall design of the station, Warren and Wetmore added architectural details and the Beaux-Arts style. In order to accommodate ever-growing rail traffic into the restricted Midtown area, William J. Wilgus, chief engineer of the New York Central Railroad took advantage of the recent electrification technology to propose a novel scheme: a bi-level station below ground. In fall 1998, a 12-year restoration of Grand Central revealed the original luster of the Main Concourse's elaborately decorated astronomical ceiling originally painted in 1912 by French artist Paul César Helleu. The station also includes restaurants, offices and shops." Source: Wikipedia; http://en.wikipedia.org/wiki/Main_Page (accessed 7/9/2010) | en_US |
| dc.format.medium | stone; glazed tile; plaster; Guastavino tile | en_US |
| dc.rights | © Scott Gilchrist, Archivision, Inc. | en_US |
| dc.subject | architecture | en_US |
| dc.subject | engineering and industrial design | en_US |
| dc.subject | manufacturing | en_US |
| dc.subject | Restoration and conservation | en_US |
| dc.subject | Transportation | en_US |
| dc.subject | Zodiac | en_US |
| dc.subject | Twentieth century | en_US |
| dc.subject | Beaux-Arts | en_US |
| dc.title | Grand Central Terminal | en_US |
| dc.title.alternative | Grand Central Station | en_US |
| dc.type | image | en_US |
| dc.rights.access | Licensed for educational and research use by the MIT community only | en_US |
| dc.identifier.vendorcode | 1A1-RST-GC-C2 | en_US |
| vra.culturalContext | American | en_US |
| vra.technique | construction (assembling) | en_US |
| vra.worktype | railroad station | en_US |
| vra.worktype | mixed-use development | en_US |
| vra.worktype | passenger terminal | en_US |
| dc.contributor.display | Reed & Stem (American architectural firm, founded ca. 1885); Warren & Wetmore (American architectural firm, 1898-1938) | en_US |



