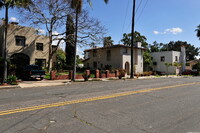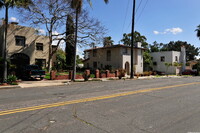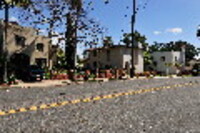| dc.coverage.spatial | Site: San Diego, California, United States | en_US |
| dc.coverage.temporal | 1905-1922 (creation) | en_US |
| dc.creator | Gill, Irving J. | en_US |
| dc.date | 1905-1922 | en_US |
| dc.date.accessioned | 2012-12-20T20:35:51Z | |
| dc.date.available | 2012-12-20T20:35:51Z | |
| dc.date.issued | 1905-1922 | en_US |
| dc.identifier | 179248 | en_US |
| dc.identifier.other | archrefid: 1949 | en_US |
| dc.description | Context view of Albatross Street showing the Teats Houses (No. 2 and No. 3) and the Alice Lee House No. 4 (far right); Miss Katherine Teats Houses: No. 1, 3560 7th Avenue, 1905; No. 2, 3415 Albatross St., 1912; No. 3, 3407 Albatross St., 1922. Aesthetically, Gill's best work of the 1910s is identified by: flat roofs with no eaves, a unity of materials (mostly concrete), casement windows with transoms above, white or near-white exterior and interior walls, cube or rectangular massing, frequent ground-level arches or series of arches creating transitional breezeways in the manner of the California missions. Source: San Diego History Center; https://www.sandiegohistory.org/ (accessed 7/6/2010) | en_US |
| dc.format.medium | wood; steel; concrete | en_US |
| dc.rights | © Scott Gilchrist, Archivision, Inc. | en_US |
| dc.subject | architecture | en_US |
| dc.subject | domestic architecture | en_US |
| dc.subject | cottages | en_US |
| dc.subject | Arts and Crafts (movement) | en_US |
| dc.subject | Twentieth century | en_US |
| dc.title | Miss Katherine Teats Houses | en_US |
| dc.type | image | en_US |
| dc.rights.access | Licensed for educational and research use by the MIT community only | en_US |
| dc.identifier.vendorcode | 1A1-GI-LTC-A1 | en_US |
| dc.contributor.display | Irving J. Gill (American architect, 1870-1936) | en_US |



