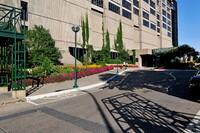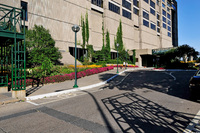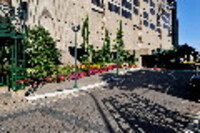| dc.coverage.spatial | Site: Montréal, Québec, Canada | en_US |
| dc.coverage.temporal | 1964-1968 (creation) | en_US |
| dc.creator | Affleck, Raymond Tait | en_US |
| dc.date | 1964-1968 | en_US |
| dc.date.accessioned | 2012-12-20T14:57:30Z | |
| dc.date.available | 2012-12-20T14:57:30Z | |
| dc.date.issued | 1964-1968 | en_US |
| dc.identifier | 177794 | en_US |
| dc.identifier.other | archrefid: 14 | en_US |
| dc.identifier.uri | http://hdl.handle.net/1721.3/82922 | |
| dc.description | Hotel car entry, looking southeast; A large mixed-use development containing a hotel, conference center and retail stores. Affleck's ideas for internal "streets" were emulated by a generation of Canadian architects: he thought that indoor and outdoor systems should be interconnected and punctuated by "events", which could take the form of garden areas or terrace restaurants, with shopping and office levels adjacent, all woven together with easy pedestrian access up, down or through the complex. Source: Grove Art Online; http://www.groveart.com/ (accessed 12/6/2007) | en_US |
| dc.format.medium | concrete | en_US |
| dc.rights | © Scott Gilchrist, Archivision, Inc. | en_US |
| dc.subject | architectural exteriors | en_US |
| dc.subject | business, commerce and trade | en_US |
| dc.subject | contemporary (1960 to present) | en_US |
| dc.subject | Brutalist | en_US |
| dc.subject | Modernist | en_US |
| dc.title | Place Bonaventure | en_US |
| dc.type | image | en_US |
| dc.rights.access | Licensed for educational and research use by the MIT community only | en_US |
| dc.identifier.vendorcode | 1A1-AR-PB-D2 | en_US |
| vra.culturalContext | Canadian | en_US |
| vra.technique | construction (assembling) | en_US |
| vra.worktype | mixed-use development | en_US |
| vra.worktype | shopping mall | en_US |
| vra.worktype | railroad station | en_US |
| dc.contributor.display | Raymond Tait Affleck (Canadian architect, 1922-1989) | en_US |



