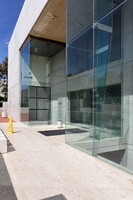Salk Institute for Biological Studies East Buildings
Anshen + Allen Los Angeles

Download1A1-AALA-SIEA-A21_cp.jpg (368.0Kb)
Date
1994Description
North building, side view of entry, showing bridge; A pair of new freestanding two-storey structures house public functions including a 300-seat auditorium, multipurpose meeting rooms, and a formal function space. Reception, administration and dining facilities are on the ground floor. Each wing contains 8,000 square feet of continuous, undifferentiated lab space on the second floor and an equal amount of lab support space in the basement. A new entry to the institute is defined by extending its central court. Source: Anshen + Allen [website]; http://www.anshen.com/ (accessed 7/7/2010)
Type of Work
research laboratory; auditoriumSubject
architecture, Biology Research, Kahn, Louis I., 1901-1974, additions, Twentieth century
Rights
Rights Statement
Licensed for educational and research use by the MIT community only