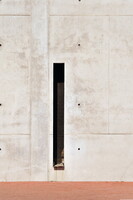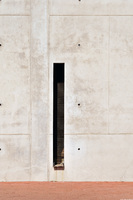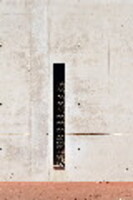| dc.coverage.spatial | Site: La Jolla (San Diego, California, United States) | en_US |
| dc.coverage.temporal | completed 1994 (creation) | en_US |
| dc.creator | Anshen + Allen Los Angeles | en_US |
| dc.date | 1994 | en_US |
| dc.date.accessioned | 2012-12-18T14:56:30Z | |
| dc.date.available | 2012-12-18T14:56:30Z | |
| dc.date.issued | 1994 | en_US |
| dc.identifier | 177690 | en_US |
| dc.identifier.other | 1946 | en_US |
| dc.identifier.uri | http://hdl.handle.net/1721.3/82831 | |
| dc.description | North building, detail of a slot window; A pair of new freestanding two-storey structures house public functions including a 300-seat auditorium, multipurpose meeting rooms, and a formal function space. Reception, administration and dining facilities are on the ground floor. Each wing contains 8,000 square feet of continuous, undifferentiated lab space on the second floor and an equal amount of lab support space in the basement. A new entry to the institute is defined by extending its central court. Source: Anshen + Allen [website]; http://www.anshen.com/ (accessed 7/7/2010) | en_US |
| dc.format.medium | concrete; wood | en_US |
| dc.rights | © Scott Gilchrist, Archivision, Inc. | en_US |
| dc.subject | architecture | en_US |
| dc.subject | Biology Research | en_US |
| dc.subject | Kahn, Louis I., 1901-1974 | en_US |
| dc.subject | additions | en_US |
| dc.subject | Twentieth century | en_US |
| dc.title | Salk Institute for Biological Studies East Buildings | en_US |
| dc.type | image | en_US |
| dc.rights.access | Licensed for educational and research use by the MIT community only | en_US |
| dc.identifier.vendorcode | 1A1-AALA-SIEA-A19 | en_US |
| vra.culturalContext | American | en_US |
| vra.technique | construction (assembling) | en_US |
| vra.worktype | research laboratory | en_US |
| vra.worktype | auditorium | en_US |
| dc.contributor.display | Anshen + Allen Los Angeles (American architectural firm, branch office formed 1996) | en_US |



