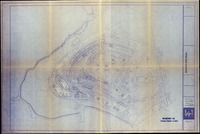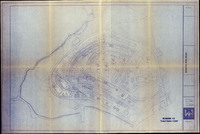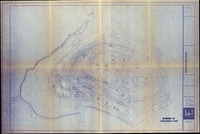| dc.contributor.advisor | | |
| dc.coverage.temporal | creation date: September 28, 1983 | en_US |
| dc.creator | Boston Architectural Team, Inc. | en_US |
| dc.date | September 28, 1983 | en_US |
| dc.date.accessioned | 2012-06-22T20:06:53Z | |
| dc.date.available | 2012-06-22T20:06:53Z | |
| dc.date.issued | 1983 | en_US |
| dc.identifier | 173142 | en_US |
| dc.identifier.uri | http://hdl.handle.net/1721.3/81667 | |
| dc.description | full view | en_US |
| dc.format.medium | blueprint | en_US |
| dc.relation.ispartof | 142725 | en_US |
| dc.subject | Urban renewal | en_US |
| dc.subject | Blueprints | en_US |
| dc.subject | Adaptive reuse | en_US |
| dc.subject | Complexes | en_US |
| dc.subject | Plans (maps) | en_US |
| dc.subject | Hospitals, Naval and marine | en_US |
| dc.subject | Chelsea (Mass.) | en_US |
| dc.title | Chelsea Naval Hospital Master Site Plan, Scheme #2 | en_US |
| dc.type | Image | en_US |
| dc.rights.access | All rights reserved | en_US |
| vra.culturalContext | American | en_US |
| vra.technique | drawing (image-making) | en_US |
| vra.worktype | Blueprint | en_US |
| vra.worktype | Plan (map) | en_US |
| dc.contributor.display | architectural firm: Boston Architectural Team, Inc.(American, active 20th century) | en_US |



