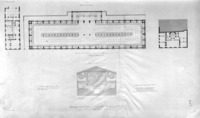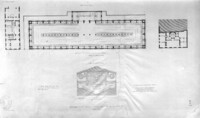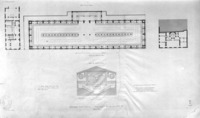| dc.coverage.spatial | Site: Paris (France) | en_US |
| dc.creator | architect: Henri Labrouste (French, 1801-1875) | en_US |
| dc.date | creation date: 1839-1851 | en_US |
| dc.date.accessioned | 2012-02-09T20:23:43Z | |
| dc.date.available | 2012-02-09T20:23:43Z | |
| dc.date.issued | 2012-02-09 | |
| dc.identifier | 171030 | en_US |
| dc.identifier.other | 102405 | en_US |
| dc.identifier.uri | http://hdl.handle.net/1721.3/74143 | |
| dc.description | plan (drawing), first floor plan (top) and section of grand staircase (bottom); from Charles-Pierre Gourlier "Choix d'edifices publics projetés et construits en France depuis le commencement du XIXme siècle" (1825) | en_US |
| dc.format | construction | en_US |
| dc.format.medium | glass (material) | en_US |
| dc.format.medium | iron (metal) | en_US |
| dc.format.medium | masonry | en_US |
| dc.subject.lcsh | Architecture, French | en_US |
| dc.subject.lcsh | Classicism in architecture | en_US |
| dc.subject.lcsh | Renaissance revival (Art) | en_US |
| dc.subject.lcsh | Gourlier, Charles-Pierre, 1786-1857 | en_US |
| dc.subject.other | Libraries (Buildings) | en_US |
| dc.subject.other | Bibliothèque Sainte-Geneviève | en_US |
| dc.subject.other | Architecture, Modern --19th century | en_US |
| dc.subject.other | Stairs | en_US |
| dc.subject.other | Architectural drawings | en_US |
| dc.subject.other | Plans (drawings) | en_US |
| dc.title | Bibliothèque Sainte-Geneviève | en_US |
| dc.title.alternative | Bibliothèque Sainte-Geneviève | en_US |
| dc.title.alternative | Bibliothèque centrale universitaire | en_US |
| dc.title.alternative | Bibliotheque Sainte-Genevieve | en_US |
| dc.title.alternative | Saint Genevieve Library | en_US |
| dc.type | Library (building) | en_US |



