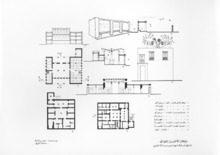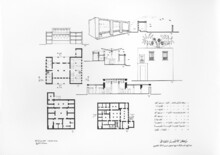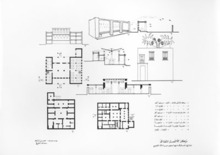| dc.coverage.spatial | Site: Luxor (Qina, Egypt) | en_US |
| dc.coverage.temporal | creation date: main hall completed, architect's plans for Malkaf/wind catcher not fully carried out, 1970 | en_US |
| dc.creator | Fathy, Hassan | en_US |
| dc.date | 1970 | en_US |
| dc.date.accessioned | 2012-01-19T21:36:55Z | |
| dc.date.available | 2012-01-19T21:36:55Z | |
| dc.date.issued | 1970 | en_US |
| dc.identifier | 157518 | en_US |
| dc.identifier.uri | http://hdl.handle.net/1721.3/73796 | en_US |
| dc.description | elevation (drawing), building elevations sections and floor plans; included are guest house (top right), library (top left, 2nd row), Amarna house (bottom 3); inspiration for Luxor Cultural Center | en_US |
| dc.relation.ispartof | 141388 | en_US |
| dc.rights | (c) Hassan Fathy | en_US |
| dc.subject | Theaters | en_US |
| dc.subject | Cultural centers | en_US |
| dc.subject | Unfinished architecture | en_US |
| dc.subject | Architecture, Islamic --Egypt | en_US |
| dc.subject | Architecture --Egypt | en_US |
| dc.subject | Architecture, Modern --20th century | en_US |
| dc.subject | Elevations (drawings) | en_US |
| dc.subject | Sections | en_US |
| dc.subject | Floor plans | en_US |
| dc.title | Luxor Cultural Center | en_US |
| dc.title.alternative | Luxor Cultural Centre | en_US |
| dc.type | Image | en_US |
| dc.rights.access | All rights reserved | en_US |
| vra.culturalContext | Egyptian (modern) | en_US |
| vra.technique | construction | en_US |
| vra.worktype | Cultural center | en_US |
| dc.contributor.display | architect: Hassan Fathy (Egyptian, 1899-1989) | en_US |



