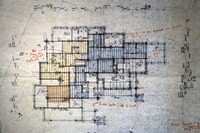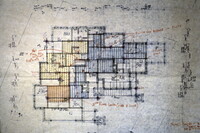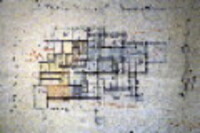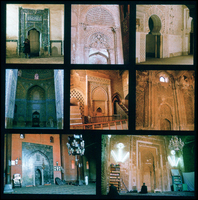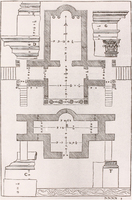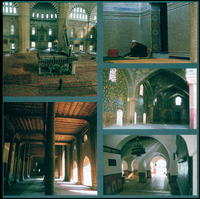| dc.coverage.spatial | Site: Belmont (Massachusetts, United States) | en_US |
| dc.coverage.temporal | creation date: 1977-1978 | en_US |
| dc.creator | Smith, Maurice K. | en_US |
| dc.date | 1977-1978 | en_US |
| dc.date.accessioned | 2011-08-09T14:14:04Z | |
| dc.date.available | 2011-08-09T14:14:04Z | |
| dc.date.issued | 1977-1978 | en_US |
| dc.identifier | 130906 | en_US |
| dc.identifier.uri | http://hdl.handle.net/1721.3/67866 | en_US |
| dc.description | 165 Somerset Street, Belmont MA 02478 | en_US |
| dc.description | plan (drawing), second floor framing plan; a directional field of east-west beams "controls" a field of secondary beams and joists running north-south; this is not a grid: each structural bay extends as far as it must to accommodate its intended use and openings to the outside | en_US |
| dc.format.medium | wood (plant material) | en_US |
| dc.relation.ispartof | 137954 | en_US |
| dc.rights | (c) Barry Zevin | en_US |
| dc.subject | Houses | en_US |
| dc.subject | Architecture, Modern --20th century | en_US |
| dc.subject | Dwellings | en_US |
| dc.subject | Architecture --United States | en_US |
| dc.subject | Architecture, Domestic --United States | en_US |
| dc.subject | Architectural drawings | en_US |
| dc.subject | Architecture --Designs and plans | en_US |
| dc.subject | Directional Fields | en_US |
| dc.title | Averbach House | en_US |
| dc.type | Image | en_US |
| dc.rights.access | All rights reserved | en_US |
| dc.identifier.vendorcode | 060717-013-MA.tif | en_US |
| vra.culturalContext | American | en_US |
| vra.technique | construction | en_US |
| vra.worktype | House | en_US |
| dc.contributor.display | architect: Maurice K. Smith (New Zealand, 1926-) | en_US |

