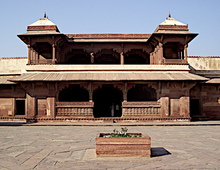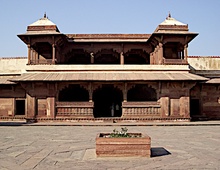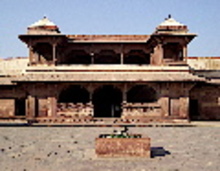| dc.coverage.spatial | Site: Fatehpur Sikri (Uttar Pradesh, India) | en_US |
| dc.creator | Unknown | en_US |
| dc.date.accessioned | 2010-01-12T14:27:54Z | |
| dc.date.available | 2010-01-12T14:27:54Z | |
| dc.identifier | 136260 | en_US |
| dc.identifier.uri | http://hdl.handle.net/1721.3/47145 | en_US |
| dc.description | The building traditionally known as Jodh Bai’s Palace (1o) is generally thought to be either the main harem quarters or Akbar’s residential palace. It has a guardhouse near its portal and a crooked entrance to ensure security and privacy. The quarters are disposed around a spacious inner courtyard providing a light and airy yet secluded environment. The suites around it are architecturally separated yet interconnected. | en_US |
| dc.description | exterior, semi-private apartments
, 2005 | en_US |
| dc.format.medium | stone | en_US |
| dc.format.medium | ferruginous sandstone | en_US |
| dc.relation.ispartof | 131946 | en_US |
| dc.rights | (c) Elisabeth Braun/Braun Media 2009 | en_US |
| dc.subject | Harems | en_US |
| dc.subject | Mosques | en_US |
| dc.subject | Imperial palaces | en_US |
| dc.subject | Akbar, Emperor of Hindustan, 1542-1605 | en_US |
| dc.subject | Mughal | en_US |
| dc.subject | Complexes | en_US |
| dc.subject | Islamic cities and towns | en_US |
| dc.subject | Architecture, Islamic --Indic influences | en_US |
| dc.subject | Architecture, Islamic --India | en_US |
| dc.subject | Architecture, Mogul--India | en_US |
| dc.title | Jodh Bai’s Palace | en_US |
| dc.title.alternative | Shabistan-i Iqbal | en_US |
| dc.type | Image | en_US |
| dc.rights.access | All rights reserved | en_US |
| dc.identifier.vendorcode | Fatehpur Sikri_ India_ 2005-13.jpg | en_US |
| vra.culturalContext | Islamic | en_US |
| vra.culturalContext | Indian (South Asian) | en_US |
| vra.technique | construction | en_US |
| vra.worktype | Palace | en_US |
| vra.worktype | Harem | en_US |
| dc.contributor.display | Islamic, Indian (South Asian) | en_US |



