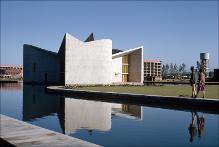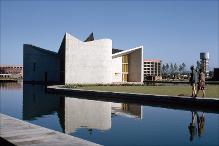| dc.coverage.spatial | Current Site: Chandigarh (Punjab, India) | en_US |
| dc.coverage.temporal | creation date: 1966 | en_US |
| dc.creator | Jeanneret, Pierre | en_US |
| dc.date | 1966 | en_US |
| dc.date.accessioned | 2009-09-09T16:13:02Z | |
| dc.date.available | 2009-09-09T16:13:02Z | |
| dc.date.issued | 1966 | en_US |
| dc.identifier | 129013 | en_US |
| dc.identifier.uri | http://hdl.handle.net/1721.3/43228 | en_US |
| dc.description | Planned as a center for dissemination of Gandhian philosophy, Gandhi Bhawan was to contain a library, a seminary room and a lecture hall. The choice of the building form was symbolic and emerged as an introverted, centrifugal one, wherein each of the three major functions - though contained in separarately articulated wings - were linked together through interpenetrating volumes meeting at a central, sky-lit exhibtiion space. | en_US |
| dc.description | exterior, view from south, ca. 1965 | en_US |
| dc.format.medium | concrete | en_US |
| dc.format.medium | marble | en_US |
| dc.format.medium | sandstone | en_US |
| dc.relation.ispartof | 137992 | en_US |
| dc.rights | (c) Massachusetts Institute of Technology, photograph by G. E. Kidder Smith | en_US |
| dc.subject | Reflecting pools | en_US |
| dc.subject | Gandhi, Mahatma, 1869-1948 | en_US |
| dc.subject | Architecture --India | en_US |
| dc.subject | Architecture, Modern --20th century | en_US |
| dc.subject | Universities and colleges | en_US |
| dc.subject | Lecture halls | en_US |
| dc.subject | Panjab University | en_US |
| dc.title | Gandhi Bhawan | en_US |
| dc.title.alternative | Gandhi Bhavan | en_US |
| dc.type | Image | en_US |
| dc.rights.access | Creative Commons Attribution-NonCommercial 3.0 http://creativecommons.org/licenses/by-nc/3.0/ | en_US |
| dc.identifier.vendorcode | 1113-9 | en_US |
| vra.culturalContext | Indian (South Asian) | en_US |
| vra.technique | construction | en_US |
| vra.worktype | Lecture hall | en_US |
| vra.worktype | College building | en_US |
| dc.contributor.display | architect: Pierre Jeanneret (Swiss, 1896-1965) | en_US |



