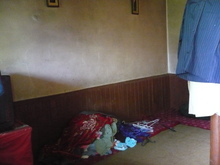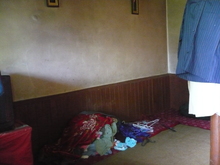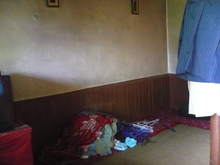| dc.coverage.spatial | Site: Northern Areas (Pakistan) | en_US |
| dc.coverage.temporal | creation date: 20th century | en_US |
| dc.creator | Unknown | en_US |
| dc.date | 20th century | en_US |
| dc.date.accessioned | 2009-08-27T20:19:20Z | |
| dc.date.available | 2009-08-27T20:19:20Z | |
| dc.date.issued | 1900-1999 | en_US |
| dc.identifier | 130128 | en_US |
| dc.identifier.uri | http://hdl.handle.net/1721.3/43018 | en_US |
| dc.description | interior, walls of the house, made from one foot thick mud and stone construction. The lower interior side of the walls is lined with wood, keeping the lower interior surface warmer than the rest of the wall and making it more comfortable for the occupants sitting/ sleeping at the floor level, 2008 | en_US |
| dc.format.medium | mud | en_US |
| dc.format.medium | stone | en_US |
| dc.format.medium | wood (plant material) | en_US |
| dc.relation.ispartof | 138126 | en_US |
| dc.rights | (c) Zehra Ali 2008 | en_US |
| dc.subject | Houses | en_US |
| dc.subject | Vernacular architecture | en_US |
| dc.subject | Architecture --Pakistan | en_US |
| dc.subject | Rural conditions | en_US |
| dc.subject | Land use, Rural | en_US |
| dc.subject | Residential architecture | en_US |
| dc.subject | Northern Areas (Pakistan) | en_US |
| dc.title | House of the Aga Khan Higher Secondary School, Hunza Caretaker | en_US |
| dc.type | Image | en_US |
| dc.rights.access | All rights reserved | en_US |
| dc.identifier.vendorcode | P1010449 | en_US |
| vra.culturalContext | Pakistani | en_US |
| vra.technique | construction | en_US |
| vra.worktype | House | en_US |
| dc.contributor.display | Pakistani | en_US |



