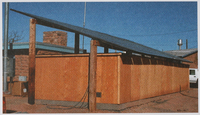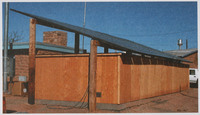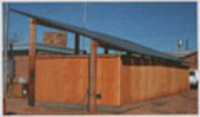| dc.coverage.spatial | Site: Navajo county | en_US |
| dc.coverage.temporal | creation date: 2000 | en_US |
| dc.creator | Kiss + Cathcart, Architects | en_US |
| dc.date | 2000 | en_US |
| dc.date.accessioned | 2008-01-31T18:04:38Z | |
| dc.date.available | 2008-01-31T18:04:38Z | |
| dc.date.issued | 2000 | en_US |
| dc.identifier | 113686 | en_US |
| dc.identifier.uri | http://hdl.handle.net/1721.3/24144 | en_US |
| dc.description | exterior, the simple building form is derived from the traditional southwestern ramada | en_US |
| dc.format.extent | area: 1200 sq. ft | en_US |
| dc.format.medium | wood (plant material) | en_US |
| dc.relation.ispartof | 132257 | en_US |
| dc.rights | (c) Kiss + Cathcart Architects | en_US |
| dc.subject | Native Americans | en_US |
| dc.subject | Schools | en_US |
| dc.subject | Education | en_US |
| dc.subject | Vernacular architecture | en_US |
| dc.subject | Navajo Indians | en_US |
| dc.subject | Southwest (U.S.) | en_US |
| dc.subject | Arizona | en_US |
| dc.subject | Indians of North America -- Arizona | en_US |
| dc.subject | Classrooms | en_US |
| dc.subject | Pavilions | en_US |
| dc.subject | Solar power | en_US |
| dc.subject | Energy | en_US |
| dc.title | Solar Classroom | en_US |
| dc.type | Image | en_US |
| dc.rights.access | All rights reserved | en_US |
| vra.culturalContext | Native American | en_US |
| vra.technique | construction | en_US |
| vra.worktype | Classroom | en_US |
| dc.contributor.display | architectural firm: Kiss + Cathcart, Architects (American, 1983-) | en_US |



