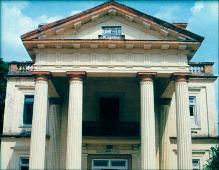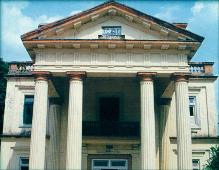| dc.coverage.spatial | Site: Hyderabad (Andhra Pradesh, India) | en_US |
| dc.coverage.temporal | creation date: 1930 | en_US |
| dc.creator | Unknown | en_US |
| dc.date | 1930 | en_US |
| dc.date.accessioned | 2007-10-03T21:09:46Z | |
| dc.date.available | 2007-10-03T21:09:46Z | |
| dc.date.issued | 1930 | en_US |
| dc.identifier | 111285 | en_US |
| dc.identifier.uri | http://hdl.handle.net/1721.3/21538 | en_US |
| dc.description | Located beside Nizam College, the building was constructed in 1930. It was most probably a mansion of a jagirdar. Six lofty column characterize the façade of this two-story building. Past the entrance door, there is a large marble-floored hall named after Maharaja Kishan Pershad. | en_US |
| dc.description | exterior, external view from west showing columns on facade with pediment, 2006 | en_US |
| dc.format.medium | masonry | en_US |
| dc.format.medium | stone | en_US |
| dc.relation.ispartof | 130633 | en_US |
| dc.rights | (c) Abbas Tyabji | en_US |
| dc.subject | Adaptive reuse | en_US |
| dc.subject | Mansions | en_US |
| dc.subject | Colleges | en_US |
| dc.subject | Islamic cities and towns | en_US |
| dc.subject | Architecture, Islamic --India | en_US |
| dc.subject | Hyderabad (India) | en_US |
| dc.subject | Columns | en_US |
| dc.subject | Pediments | en_US |
| dc.title | Central Cooperative Training College | en_US |
| dc.title.alternative | Central Co-operative Training College | en_US |
| dc.type | Image | en_US |
| dc.rights.access | All rights reserved | en_US |
| vra.culturalContext | Indian (South Asian) | en_US |
| vra.culturalContext | Islamic | en_US |
| vra.technique | construction | en_US |
| vra.worktype | Mansion | en_US |
| vra.worktype | College | en_US |
| dc.contributor.display | Indian (South Asian), Islamic | en_US |



