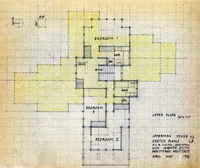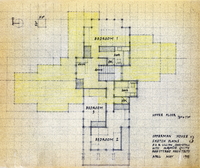| dc.coverage.spatial | Site: New Zealand | en_US |
| dc.coverage.temporal | creation date: 1958 | en_US |
| dc.creator | Smith, Maurice K. | en_US |
| dc.creator | Lillian and Chrystall Architects | en_US |
| dc.date | 1958 | en_US |
| dc.date.accessioned | 2018-10-12T15:02:33Z | |
| dc.date.available | 2018-10-12T15:02:33Z | |
| dc.date.issued | 1958 | en_US |
| dc.identifier | 282749 | en_US |
| dc.identifier.uri | http://hdl.handle.net/1721.3/186867 | |
| dc.description | drawing, upper floor plan | en_US |
| dc.format.medium | wood (plant material) | en_US |
| dc.relation.ispartof | 144979 | en_US |
| dc.rights | (c) Massachusetts Institute of Technology | en_US |
| dc.subject | Houses | en_US |
| dc.subject | Architecture, Modern --20th century | en_US |
| dc.subject | Dwellings | en_US |
| dc.subject | Architecture, Domestic --United States | en_US |
| dc.subject | Architectural drawings | en_US |
| dc.subject | Floor plans | en_US |
| dc.title | Opperman House | en_US |
| dc.type | Image | en_US |
| dc.rights.access | All rights reserved | en_US |
| dc.identifier.vendorcode | 170628-005-NZL.tif | en_US |
| vra.culturalContext | American | en_US |
| vra.technique | construction | en_US |
| vra.worktype | House | en_US |
| dc.contributor.display | Architectural firm: Lillian and Chrystall Architects (New Zealand, 1950s-), Architect: Maurice K. Smith (New Zealand, 1926-) | en_US |


