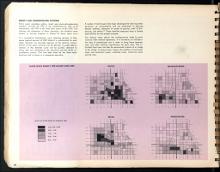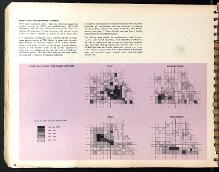| dc.coverage.temporal | publication date: 1959 | en_US |
| dc.creator | Greater Baltimore Committee, Inc. Planning Council | en_US |
| dc.date | 1959 | en_US |
| dc.date.accessioned | 2017-05-31T15:27:57Z | |
| dc.date.available | 2017-05-31T15:27:57Z | |
| dc.date.issued | 1959 | en_US |
| dc.identifier | 277052 | en_US |
| dc.identifier.uri | http://hdl.handle.net/1721.3/185105 | |
| dc.description | site plan, Floor Space Density for Major Land Uses | en_US |
| dc.format.medium | paper (fiber product) | en_US |
| dc.format.medium | ink | en_US |
| dc.relation.ispartof | 144937 | en_US |
| dc.subject | Urban planning | en_US |
| dc.subject | Maryland | en_US |
| dc.subject | City planning -- Maryland | en_US |
| dc.subject | Baltimore (Md.) | en_US |
| dc.subject | Land use, Urban | en_US |
| dc.subject | Site plans | en_US |
| dc.title | Central Business District Plan, Downtown Baltimore | en_US |
| dc.title.alternative | Plan for the Central Business District of Baltimore | en_US |
| dc.type | Image | en_US |
| vra.culturalContext | American | en_US |
| vra.technique | printing | en_US |
| vra.worktype | Municipal plan | en_US |
| dc.contributor.display | Architectural planner: Greater Baltimore Committee, Inc. Planning Committee (American, 1955-) | en_US |


