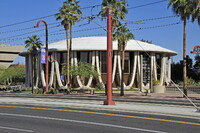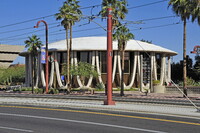| dc.coverage.spatial | Site: Phoenix, Arizona, United States | en_US |
| dc.coverage.temporal | 1964-1968 (creation); 1972 (alteration) | en_US |
| dc.creator | Sarmiento, Wenceslao Alfonso | en_US |
| dc.date | 1964-1968 | en_US |
| dc.date.accessioned | 2016-06-13T20:32:09Z | |
| dc.date.available | 2016-06-13T20:32:09Z | |
| dc.date.issued | 1964-1968 | en_US |
| dc.identifier | 263396 | en_US |
| dc.identifier.other | archrefid: 3178 | en_US |
| dc.identifier.uri | http://hdl.handle.net/1721.3/179454 | |
| dc.description | North rotunda, corner of N. Central Ave. and Mitchell Dr. (identical to south rotunda); Sarmiento studied in the office of Oscar Niemeyer. The Phoenix Financial Center consists of a high-rise office building and two adjacent rotunda buildings built by the Financial Corporation of Arizona. The two rotundas front Central Avenue and are mirror images of each other. They consist of two stories and a basement. The tower fronts Osborn Avenue and is commonly referred to locally as the "Punchcard Building," due to aesthetic similarities between the building's southeastern facade and a computer punch card. Originally, the main tower consisted only of 10 stories; the extra nine were added in 1972. Plans called for a second tower, never completed. Source: Wikipedia; http://en.wikipedia.org/wiki/Main_Page (accessed 8/8/2015) | en_US |
| dc.format.medium | concrete; steel; glass | en_US |
| dc.rights | © Scott Gilchrist, Archivision, Inc. | en_US |
| dc.subject | architecture | en_US |
| dc.subject | contemporary (1960 to present) | en_US |
| dc.subject | Twentieth century | en_US |
| dc.subject | International Style (modern European architecture style) | en_US |
| dc.title | Phoenix Financial Center | en_US |
| dc.type | image | en_US |
| dc.rights.access | Licensed for educational and research use by the MIT community only | en_US |
| dc.identifier.vendorcode | 1A1-SARMI-PBA-A11 | en_US |
| vra.culturalContext | American | en_US |
| vra.technique | construction (assembling) | en_US |
| vra.worktype | bank (building) | en_US |
| dc.contributor.display | Wenceslao Alfonso Sarmiento (American architect, 1922-2013) | en_US |


