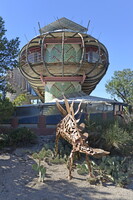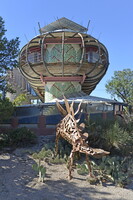| dc.coverage.spatial | Site: Albuquerque, New Mexico, United States | en_US |
| dc.coverage.temporal | 1984 (creation) | en_US |
| dc.creator | Prince, Bart | en_US |
| dc.date | 1984 | en_US |
| dc.date.accessioned | 2016-06-13T20:30:53Z | |
| dc.date.available | 2016-06-13T20:30:53Z | |
| dc.date.issued | 1984 | en_US |
| dc.identifier | 263156 | en_US |
| dc.identifier.other | archrefid: 3259 | en_US |
| dc.identifier.uri | http://hdl.handle.net/1721.3/179214 | |
| dc.description | East end of the house, stegosaurus sculpture in garden; Southern facing glazing allows for passive solar benefits. Large water columns on the interior are heated throughout the day to provide hot water for the building. A ramp leads down into the cylindrical studio space which is set into a bermed area near the front of the building. The roof of the structure is supported off of a central column with a fanning arrangement of structural pipes. This covering is raised off of the structural concrete supports of the exterior wall to allow for a flood of overhead lighting. A stone tower was added to the building in 1990 and serves on the lower level as a library and the upper level as a drawing storage area. Source: ArchDaily; http://www.archdaily.com/ (accessed 9/4/2015) | en_US |
| dc.format.medium | concrete; wood; stone; glass; polychrome glazed ceramic tile; steel | en_US |
| dc.rights | © Scott Gilchrist, Archivision, Inc. | en_US |
| dc.subject | architecture | en_US |
| dc.subject | contemporary (1960 to present) | en_US |
| dc.subject | Sustainable buildings | en_US |
| dc.subject | passive solar | en_US |
| dc.subject | Twentieth century | en_US |
| dc.title | Prince House and Studio | en_US |
| dc.type | image | en_US |
| dc.rights.access | Licensed for educational and research use by the MIT community only | en_US |
| dc.identifier.vendorcode | 1A1-PRINCE-PHS-B01 | en_US |
| vra.culturalContext | American | en_US |
| vra.technique | construction (assembling) | en_US |
| vra.worktype | house | en_US |
| vra.worktype | studio (work space) | en_US |
| dc.contributor.display | Bart Prince (American architect, born 1947) | en_US |


