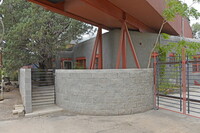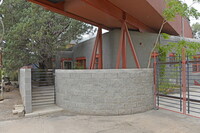| dc.coverage.spatial | Site: Albuquerque, New Mexico, United States | en_US |
| dc.coverage.temporal | before 2008 (creation) | en_US |
| dc.creator | Prince, Bart | en_US |
| dc.date | 1990-2008 | en_US |
| dc.date.accessioned | 2016-06-13T20:30:46Z | |
| dc.date.available | 2016-06-13T20:30:46Z | |
| dc.date.issued | 1990-2008 | en_US |
| dc.identifier | 263134 | en_US |
| dc.identifier.other | archrefid: 3260 | en_US |
| dc.identifier.uri | http://hdl.handle.net/1721.3/179192 | |
| dc.description | Entrance (off Monte Vista) to studio with small gate and low wall forming courtyard; red steel supports anchor the cantilevered second story over the smaller base; Directly adjacent to the Bart Prince Residence and Studio, this angular building is lifted above a seemingly separate one story volume below. There are no visible external connections between the stories, but there are two entrances into the gray, ground floor block. The separation is further enhanced by the color; the red-orange diagonal "spine" balanced on the gray stucco L-shaped block below. | en_US |
| dc.format.medium | steel; concrete block; stucco | en_US |
| dc.rights | © Scott Gilchrist, Archivision, Inc. | en_US |
| dc.subject | architecture | en_US |
| dc.subject | contemporary (1960 to present) | en_US |
| dc.subject | Artists' studios | en_US |
| dc.subject | Twentieth century | en_US |
| dc.title | Bart Prince Studio Addition | en_US |
| dc.type | image | en_US |
| dc.rights.access | Licensed for educational and research use by the MIT community only | en_US |
| dc.identifier.vendorcode | 1A1-PRINCE-H2-A07 | en_US |
| vra.culturalContext | American | en_US |
| vra.technique | construction (assembling) | en_US |
| vra.worktype | studio (work space) | en_US |
| vra.worktype | house | en_US |
| dc.contributor.display | Bart Prince (American architect, born 1947) | en_US |


