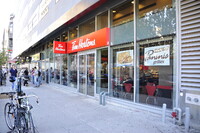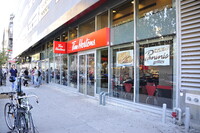| dc.coverage.spatial | Site: Montréal, Québec, Canada | en_US |
| dc.coverage.temporal | 2007-2010 (creation) | en_US |
| dc.creator | Menkès Shooner Dagenais Architectes | en_US |
| dc.date | 2007-2010 | en_US |
| dc.date.accessioned | 2016-06-13T20:29:46Z | |
| dc.date.available | 2016-06-13T20:29:46Z | |
| dc.date.issued | 2007-2010 | en_US |
| dc.identifier | 262967 | en_US |
| dc.identifier.other | archrefid: 3458 | en_US |
| dc.identifier.uri | http://hdl.handle.net/1721.3/179025 | |
| dc.description | Detail, base of block with street level retail, rue de Bleury facade; Project managed by Iber Immobilier Inc. (formerly SacresaCanada, part of Le Groupe Iber), which deals in private sector residential development. The Louis Boheme Condominium project is in downtown Montreal, a 28-storey tower with 293 residential units (ranging from 650 to 1500 sq ft), 17,000 square feet of commercial space, 300 underground parking spaces and the integration of the Place des Arts Metro subway station entry. It is part of the development of the Quartier des Spectacles at the heart of downtown Montreal. | en_US |
| dc.format.medium | modular paneling; precast concrete; steel; glass; concrete | en_US |
| dc.rights | © Scott Gilchrist, Archivision, Inc. | en_US |
| dc.subject | architecture | en_US |
| dc.subject | contemporary (1960 to present) | en_US |
| dc.subject | Housing | en_US |
| dc.subject | Transportation | en_US |
| dc.subject | mass transit | en_US |
| dc.subject | Twenty-first century | en_US |
| dc.title | Condominium Louis Boheme | en_US |
| dc.type | image | en_US |
| dc.rights.access | Licensed for educational and research use by the MIT community only | en_US |
| dc.identifier.vendorcode | 1A1-MSDL-PLB-A09 | en_US |
| vra.culturalContext | Canadian | en_US |
| vra.technique | construction (assembling) | en_US |
| vra.worktype | mixed-use development | en_US |
| vra.worktype | condominium (built work) | en_US |
| dc.contributor.display | Menkès Shooner Dagenais Letourneux Architectes (Canadian architectural firm, founded 1961) | en_US |


