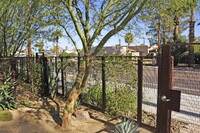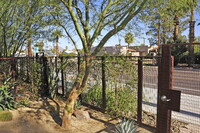| dc.coverage.spatial | Site: Phoenix, Arizona, United States | en_US |
| dc.coverage.temporal | 2006-2008 (creation) | en_US |
| dc.creator | William P. Bruder Architect | en_US |
| dc.date | 2006-2008 | en_US |
| dc.date.accessioned | 2016-06-06T19:41:37Z | |
| dc.date.available | 2016-06-06T19:41:37Z | |
| dc.date.issued | 2006-2008 | en_US |
| dc.identifier | 262130 | en_US |
| dc.identifier.other | archrefid: 3177 | en_US |
| dc.identifier.uri | http://hdl.handle.net/1721.3/178192 | |
| dc.description | Gated community garden, northwest corner; Although this condominium was built in 2006-2008, it appears credited on the present web site for Will Bruder Architects. It is a three-story, ten unit multi-family condo. Each unit features 2 bedrooms, a study, 2.5 baths and 2-car parking. Organized around a secured auto courtyard, five units (east side) are entered from street-side fenced patios and the remaining five are accessed via a secured landscaped "mews" walkway. There is a community garden in one corner of the walkway (west) side. Source: ArchDaily; http://www.archdaily.com/ (accessed 8/3/2015) | en_US |
| dc.format.medium | brick; galvanized metal paneling; concrete; glass | en_US |
| dc.rights | © Scott Gilchrist, Archivision, Inc. | en_US |
| dc.subject | architecture | en_US |
| dc.subject | contemporary (1960 to present) | en_US |
| dc.subject | Housing | en_US |
| dc.subject | Twenty-first century | en_US |
| dc.title | Mezzo Condominums | en_US |
| dc.type | image | en_US |
| dc.rights.access | Licensed for educational and research use by the MIT community only | en_US |
| dc.identifier.vendorcode | 1A1-BRUDER-M-A21 | en_US |
| vra.culturalContext | American | en_US |
| vra.technique | construction (assembling) | en_US |
| vra.worktype | condominium (built work) | en_US |
| dc.contributor.display | William P. Bruder Architect (American architectural firm, founded 2012) | en_US |


