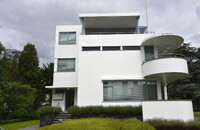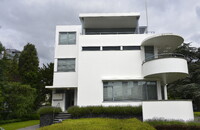| dc.coverage.spatial | Site: Rotterdam, South Holland, Netherlands | en_US |
| dc.coverage.temporal | 1938 (creation) | en_US |
| dc.creator | Baas, Gerrit Willem | en_US |
| dc.creator | Stokla, Leonard | en_US |
| dc.date | 1938 | en_US |
| dc.date.accessioned | 2016-06-06T19:40:49Z | |
| dc.date.available | 2016-06-06T19:40:49Z | |
| dc.date.issued | 1938 | en_US |
| dc.identifier | 261964 | en_US |
| dc.identifier.other | archrefid: 3435 | en_US |
| dc.identifier.uri | http://hdl.handle.net/1721.3/178030 | |
| dc.description | West facade facing Jongkindstraat; A museum dedicated to the Dutch painter and sculptor Hendrik Chabot (1894-1949) in Rotterdam, housed in the former C. H. Kraaijeveld Villa. The white villa was designed in 1938 in the style of New Objectivity (Neue Sachlichkeit or Neues Bauen) by architects Gerrit Willem Baas, a former employee of Brinkman and Van der Vlugt, and Leonard Stokla, a former bureau chief of Kromhout. In 1976 a top floor extension was added by architect E. Groosman, and the villa used as office space. Rotterdam architects De Weger converted it to gallery space in 1993. The villa has been a rijksmonument (national heritage site) since 2000. Source: Wikipedia; http://en.wikipedia.org/wiki/Main_Page (accessed 6/24/2015) | en_US |
| dc.format.medium | concrete; glass; metal | en_US |
| dc.rights | © Scott Gilchrist, Archivision, Inc. | en_US |
| dc.subject | architecture | en_US |
| dc.subject | Art museums | en_US |
| dc.subject | Housing | en_US |
| dc.subject | Nieuwe Bouwen | en_US |
| dc.subject | Twentieth century | en_US |
| dc.subject | Neues Bauen | en_US |
| dc.title | Chabot Museum | en_US |
| dc.title.alternative | C. H. Kraaijeveld Villa | en_US |
| dc.type | image | en_US |
| dc.rights.access | Licensed for educational and research use by the MIT community only | en_US |
| dc.identifier.vendorcode | 1A1-BAAS-CM-A04 | en_US |
| vra.culturalContext | Dutch | en_US |
| vra.technique | construction (assembling) | en_US |
| vra.worktype | house | en_US |
| vra.worktype | art museum | en_US |
| dc.contributor.display | Gerrit Willem Baas (Dutch architect, 1897-1977); Leonard Stokla (Dutch architect, born 1893) | en_US |


