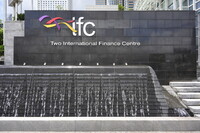| dc.coverage.spatial | Site: Hong Kong Island, Hong Kong, China | en_US |
| dc.coverage.temporal | 1997-2003 (creation) | en_US |
| dc.creator | Pelli Clarke Pelli Architects | en_US |
| dc.date | 1997-2003 | en_US |
| dc.date.accessioned | 2013-12-05T15:26:01Z | |
| dc.date.available | 2013-12-05T15:26:01Z | |
| dc.date.issued | 1997-2003 | en_US |
| dc.identifier | 241080 | en_US |
| dc.identifier.other | archrefid: 2765 | en_US |
| dc.identifier.uri | http://hdl.handle.net/1721.3/149317 | |
| dc.description | Steps, fountain and signage at base of building, facing Finance St.; The International Finance Centre (IFC) is a complex which consists of of two skyscrapers, the IFC Mall, and the 55-storey Four Seasons Hotel Hong Kong. Tower 2 is the second tallest building in Hong Kong. It has 88 floors (+6 basement floors) and a total floor area of 1,999,988 sq ft. The high-rise is designed to accommodate financial institutions with 22 high-ceiling trading floors, advanced telecommunications, raised floors for flexible cabling management, and nearly column-free floor plans. It is next to Hong Kong Station (opened 1998), of the Hong Kong MTR metro system. Source: Wikipedia; http://en.wikipedia.org/wiki/Main_Page (accessed 5/14/2013) | en_US |
| dc.format.medium | glass; steel | en_US |
| dc.rights | © Scott Gilchrist, Archivision, Inc. | en_US |
| dc.subject | architecture | en_US |
| dc.subject | business, commerce and trade | en_US |
| dc.subject | contemporary (1960 to present) | en_US |
| dc.subject | Twenty-first century | en_US |
| dc.title | Two International Finance Centre | en_US |
| dc.title.alternative | 國際金融中心二期 | en_US |
| dc.title.alternative | 2 IFC | en_US |
| dc.type | image | en_US |
| dc.rights.access | Licensed for educational and research use by the MIT community only | en_US |
| dc.identifier.vendorcode | 1A1-PC-IFC-A17 | en_US |
| vra.culturalContext | Chinese | en_US |
| vra.technique | construction (assembling) | en_US |
| vra.worktype | skyscraper | en_US |
| vra.worktype | stock exchange | en_US |
| dc.contributor.display | Pelli Clarke Pelli Architects (American architectural firm, established 1977) | en_US |


