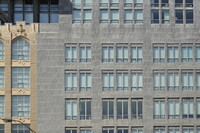360 Newbury Street
Frank O. Gehry and Associates; Bowditch, Arthur H.

Download1A1-GF-TSNS-A02_cp.jpg (431.0Kb)
Alternative Title
Tower Records Building
Date
1918Description
Detail, slate-colored lead-coated copper sheathing where it meets the original street facade; Formerly known as the Tower Records Building, 360 Newbury was originally built in 1918 by architect Arthur H. Bowditch. In 1989 it was redesigned by Frank O. Gehry & Associates with Schwartz/Silver Architects. Part of the historic facade is preserved; the blank back wall of the former warehouse was clad in sheets of slate-colored lead-coated copper to protect the deteriorating concrete. Slate-gray metal-sheathed struts define the two-story penthouse addition and also climb the facade on several lower floors over the main entrance on Newbury Street, creating an aggressive profile. In 2005, 360 Newbury was further developed into 54 residential condominium homes (with a retail store at street level). Source: Southworth, Susan et al; AIA Guide to Boston, 3rd Ed., Guilford, CT: Globe Pequot, 2008 (0762743379) (accessed 7/13/2013)
Type of Work
condominium (built work); apartment houseSubject
architecture, contemporary (1960 to present), Housing, Restoration and conservation, architectural reuse, Twentieth century, Postmodern
Rights
Rights Statement
Licensed for educational and research use by the MIT community only