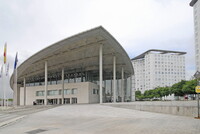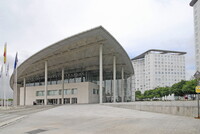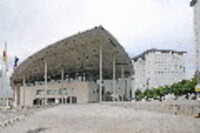| dc.coverage.spatial | Site: Valencia, Valencia, Spain | en_US |
| dc.coverage.temporal | dedicated 1998 (creation) | en_US |
| dc.creator | Foster, Norman Robert | en_US |
| dc.date | 1998 | en_US |
| dc.date.accessioned | 2013-10-28T19:44:27Z | |
| dc.date.available | 2013-10-28T19:44:27Z | |
| dc.date.issued | 1998 | en_US |
| dc.identifier | 240037 | en_US |
| dc.identifier.other | archrefid: 2889 | en_US |
| dc.identifier.uri | http://hdl.handle.net/1721.3/146913 | |
| dc.description | Overall view of entrance and canopy, looking northwest; Designed for congresses and conferences. Equipped with three auditoriums or conference rooms, 9 conference committee rooms, and an exhibition hall of 1,077 m². The building's main auditorium has a capacity for 1,481 people. There is also a 7,000 m² garden. The roof has solar panels to produce electricity. The canopy height over the front entrance is 18 meters. In 2010 it was named Best Congress Centre of the World (World's Best Convention Center) by the International Association of Congress Centres (AIPC), which represents 160 centers. Source: Wikipedia; http://en.wikipedia.org/wiki/Main_Page (accessed 5/7/2013) | en_US |
| dc.format.medium | glass; stone; alabaster | en_US |
| dc.rights | © Scott Gilchrist, Archivision, Inc. | en_US |
| dc.subject | architecture | en_US |
| dc.subject | contemporary (1960 to present) | en_US |
| dc.subject | Solar energy | en_US |
| dc.subject | Sustainable buildings | en_US |
| dc.subject | green architecture | en_US |
| dc.subject | Twentieth century | en_US |
| dc.title | Valencia Conference Center | en_US |
| dc.title.alternative | Palacio de Congresos de Valencia | en_US |
| dc.title.alternative | Valencia Conference Centre | en_US |
| dc.type | image | en_US |
| dc.rights.access | Licensed for educational and research use by the MIT community only | en_US |
| dc.identifier.vendorcode | 1A1-FN-PDC-A01 | en_US |
| vra.culturalContext | Spanish | en_US |
| vra.technique | construction (assembling) | en_US |
| vra.worktype | convention center | en_US |
| dc.contributor.display | Norman Robert Foster (British architect, born 1935) | en_US |



