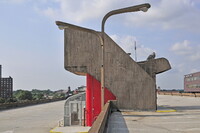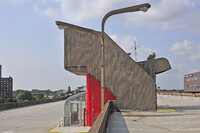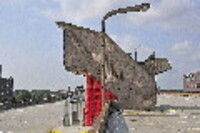| dc.coverage.spatial | Site: New Haven, Connecticut, United States | en_US |
| dc.coverage.temporal | 1959-1963 (creation); 2004 (restoration) | en_US |
| dc.creator | Rudolph, Paul | en_US |
| dc.date | 1959-1963 | en_US |
| dc.date.accessioned | 2013-10-28T19:40:12Z | |
| dc.date.available | 2013-10-28T19:40:12Z | |
| dc.date.issued | 1959-1963 | en_US |
| dc.identifier | 239852 | en_US |
| dc.identifier.other | archrefid: 2845 | en_US |
| dc.identifier.uri | http://hdl.handle.net/1721.3/146728 | |
| dc.description | Stairs and elevator core on the outside roof top parking level, side view showing the split-level (carried through the whole building); Rudolph took over the helm of the Yale School of Architecture as its dean in 1958, shortly after designing the Yale Art and Architecture Building. His comments on the garage: "When the New Haven parking garage was being constructed, the remainder of the buildings in the adjacent blocks was not determined. They should have been designed to dominate the parking garage...The parking garage is a peculiar twentieth-century phenomenon. The one in New Haven comes from the design of throughways. Most parking garages are merely skeletal structures which didn't get any walls. They are just office building structures with the glass left out. I wanted to make a building which said it dealt with cars and movement. I wanted there to be no doubt that this is a parking garage." The garage instead dominates its surroundings. The poured in place concrete structure has a frontage of over 800 feet. The ten story split-level multi-use parking facility was originally created as the core for a transformation of the downtown business district. Spanning George Street the structure incorporates 1280 parking spaces and tens of thousands of square feet of retail space. Source: Cook, John Wesley; Conversations with Architects : Philip Johnson, Kevin Roche, Paul Rudolph, Bertrand Goldberg, Morris Lapidus, Louis Kahn, Charles Moore, Robert Venturi & Denise Scott Brow, New York: Praeger, 1973 (accessed 8/1/2013) | en_US |
| dc.format.medium | reinforced cast concrete | en_US |
| dc.rights | © Scott Gilchrist, Archivision, Inc. | en_US |
| dc.subject | architecture | en_US |
| dc.subject | business, commerce and trade | en_US |
| dc.subject | contemporary (1960 to present) | en_US |
| dc.subject | City planning | en_US |
| dc.subject | Transportation | en_US |
| dc.subject | automobiles | en_US |
| dc.subject | cars | en_US |
| dc.subject | urban renewal | en_US |
| dc.subject | Twentieth century | en_US |
| dc.subject | Brutalist | en_US |
| dc.title | Temple Street Parking Garage | en_US |
| dc.title.alternative | Temple Street Garage | en_US |
| dc.type | image | en_US |
| dc.rights.access | Licensed for educational and research use by the MIT community only | en_US |
| dc.identifier.vendorcode | 1A1-BM-SJUAL-A29 | en_US |
| vra.culturalContext | American | en_US |
| vra.technique | construction (assembling) | en_US |
| vra.worktype | parking garage | en_US |
| vra.worktype | mixed-use development | en_US |
| dc.contributor.display | Paul Rudolph (American architect, 1918-1997) | en_US |



