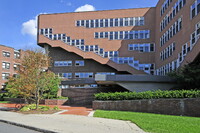Baker House Dormitory
Aalto, Alvar

Download1A1-AA-BH-D05_cp.jpg (606.0Kb)
Alternative Title
Baker House
Date
1947-1949Description
North side (main) street entrance with paneled stairway on north wall; In 1946 Aalto resumed his teaching at MIT but confined his stays there to three or four months in a year. His most important contribution there was the building of Baker House Dormitory (1947-1949). This building of red tiles, with its huge serpentine façade facing the river and steps rising in cascade form on the inner frontage, is the realization of Aalto's dream of flexible standardization, based on nature's principle of individualization: all 260 of the students' rooms with a view over the Charles River have different shapes (some wedge-shaped) and therefore varied interior fixtures and (built-in) furniture (also designed by Aalto). (The dormitory houses 318 undergraduates in single, double, triple and quadruple rooms.) It has been renovated, most recently by Perry Dean Rogers Architects, modernizing the plumbing, telecommunications, and electrical systems and removing some of the interior changes made over the years that were not in Aalto's original design. The building is now wheelchair accessible. Source: Grove Art Online; http://www.groveart.com/ (accessed 11/4/2007)
Type of Work
dormitory (building)Subject
architectural exteriors, Housing, furniture design, Modernist, Twentieth century
Rights
Rights Statement
Licensed for educational and research use by the MIT community only