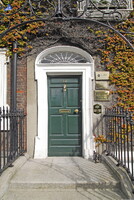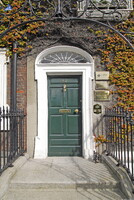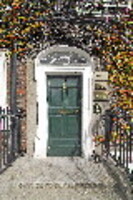| dc.coverage.spatial | Creation Site: Dublin, Leinster, Republic of Ireland, Europe, | en_US |
| dc.coverage.temporal | April 2009 (creation) | en_US |
| dc.creator | Gilchrist, Scott | en_US |
| dc.date | 2009 | en_US |
| dc.date.accessioned | 2013-09-26T18:19:29Z | |
| dc.date.available | 2013-09-26T18:19:29Z | |
| dc.date.issued | 2009 | en_US |
| dc.identifier | 236271 | en_US |
| dc.identifier.other | archrefid: 2541 | en_US |
| dc.identifier.uri | http://hdl.handle.net/1721.3/144101 | |
| dc.description | Doorways of Merrion Square; green door (#45) with shallow fanlight and simple casement with molding details; During this period, the reign of the four Georges (1714-1830), the style, derived from Palladian Architecture, which was used in erecting public and private buildings, including Merrion Square, Parliament House and the Royal Exchange. The Wide Streets Commission was established in 1757 at the request of Dublin Corporation to govern architectural standards on the layout of streets, bridges and buildings. In later political turmoil of the 19th and 20th century, some of the Georgian area was destroyed, as it was seen to be symbolic of English rule. By the 1990s, attitudes had changed, and regulations have been put in place to conserve Georgian structures. Merrion Square (Irish: Cearnóg Mhuirfean) is a Georgian square on the south side of Dublin city center. It was laid out after 1762 (by James Ensor, the planner of Rutland Square) and was largely complete by the beginning of the 19th century. It is considered one of the city's finest surviving squares. Three sides are lined with Georgian redbrick townhouses; the West side abuts the grounds of Leinster House (seat of the Oireachtas), Government Buildings, the Natural History Museum and the National Gallery. The central railed-off garden is now a public park. Source: Wikipedia; http://en.wikipedia.org/wiki/Main_Page (accessed 7/26/2012) | en_US |
| dc.format.medium | digital images | en_US |
| dc.rights | © Scott Gilchrist, Archivision, Inc. | en_US |
| dc.subject | architecture | en_US |
| dc.subject | cityscape | en_US |
| dc.subject | contemporary (1960 to present) | en_US |
| dc.subject | genre | en_US |
| dc.subject | City planning | en_US |
| dc.subject | parks (recreation areas) | en_US |
| dc.subject | Restoration and conservation | en_US |
| dc.subject | townhouses | en_US |
| dc.subject | attached rowhouses | en_US |
| dc.subject | city squares | en_US |
| dc.subject | Twenty-first century | en_US |
| dc.title | Dublin: Topographic Views of Georgian Architecture | en_US |
| dc.type | image | en_US |
| dc.rights.access | Licensed for educational and research use by the MIT community only | en_US |
| dc.identifier.vendorcode | 1A2-IR-D-GA-A94 | en_US |
| vra.culturalContext | Irish | en_US |
| vra.technique | photography | en_US |
| vra.worktype | topographical view | en_US |
| vra.worktype | photograph | en_US |
| dc.contributor.display | Scott Gilchrist (Canadian photographer, born 1960) | en_US |



