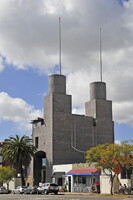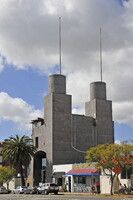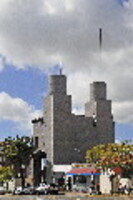| dc.coverage.spatial | Site: San Diego, California, United States | en_US |
| dc.coverage.temporal | completed 1988 (creation) | en_US |
| dc.creator | Quigley, Rob Wellington | en_US |
| dc.date | 1988 | en_US |
| dc.date.accessioned | 2013-09-16T20:07:19Z | |
| dc.date.available | 2013-09-16T20:07:19Z | |
| dc.date.issued | 1988 | en_US |
| dc.identifier | 234212 | en_US |
| dc.identifier.other | archrefid: 2658 | en_US |
| dc.identifier.uri | http://hdl.handle.net/1721.3/141639 | |
| dc.description | Overall view, looking west from W. Cedar St.; The five-story Beaumont Building sits on a 50 ft. x 50 ft. lot just inside the Little Italy mixed-use residential area in San Diego. Its dark, unpainted stucco exterior, atypical in this region, reduces both glare and the building's bulk. The building's forms and shapes respond to bay views, the hot sun, and personal interpretations of San Diego's local architectural heritage. It is a mixed use building, both residential and commercial office space. The building houses an architectual firm and the firm's owner, Rob Wellington Quigley, also lives here. The name "Beaumont" comes from the owners mother's maiden name. Source: Rob Quigley [website]; http://www.robquigley.com/ (accessed 7/13/2012) | en_US |
| dc.format.medium | unpainted stucco; glass | en_US |
| dc.rights | © Scott Gilchrist, Archivision, Inc. | en_US |
| dc.subject | architecture | en_US |
| dc.subject | business, commerce and trade | en_US |
| dc.subject | contemporary (1960 to present) | en_US |
| dc.subject | Housing | en_US |
| dc.subject | architect's offices | en_US |
| dc.subject | Twentieth century | en_US |
| dc.title | Beaumont Building | en_US |
| dc.type | image | en_US |
| dc.rights.access | Licensed for educational and research use by the MIT community only | en_US |
| dc.identifier.vendorcode | 1A1-QRW-TBB-A1 | en_US |
| vra.culturalContext | American | en_US |
| vra.technique | construction (assembling) | en_US |
| vra.worktype | studio (work space) | en_US |
| vra.worktype | condominium (built work) | en_US |
| vra.worktype | office building | en_US |
| dc.contributor.display | Rob Wellington Quigley (American architect, born 1945) | en_US |



