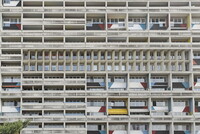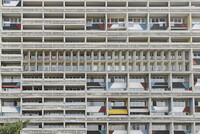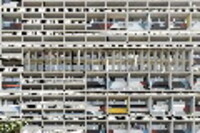| dc.coverage.spatial | Site: Berlin, Berlin (state), Germany | en_US |
| dc.coverage.temporal | 1956-1958 (creation) | en_US |
| dc.creator | Le Corbusier | en_US |
| dc.date | 1956-1958 | en_US |
| dc.date.accessioned | 2013-09-06T15:15:09Z | |
| dc.date.available | 2013-09-06T15:15:09Z | |
| dc.date.issued | 1956-1958 | en_US |
| dc.identifier | 233710 | en_US |
| dc.identifier.other | archrefid: 2534 | en_US |
| dc.identifier.uri | http://hdl.handle.net/1721.3/141156 | |
| dc.description | Detail, facade grid as it changes from units to communal areas; In the original Unité d’Habitation in Marseille (1945-1952), Le Corbusier envisaged a "vertical garden city" based on the notion of self-supporting communities, like villages with their own services and schools. It is based on autonomous two-storey "houses", stacked together and linked by an internal street (hallway). Great care was taken to provide excellent sound insulation, and the materials used (rough, textured concrete on the outside, varnished plywood and mahogany inside) were enlivened by color. The buildings were built using "Modulor" scale, an anthropometric scale of proportions devised by Le Corbusier. The Unité was meant to provide a prototype for other urban housing projects, and indeed versions of it were built at Marseilles (1947-1952), Rezé-lès-Nantes (1952-1955), Charlottenburg in Berlin (1956-1958) and Briey-en-Forêt (1957-1959), but all were changed from Le Corbusier’s ideal for reasons of cost or political compromise. The Berlin building was part of the Interbau, a housing development, constructed as part of the 1957 International Building Exhibition (IBA '57). It lacks most of the amenities (save a shop and a post office on the ground floor), but is considered unique for its more generously sized apartments. It accommodates 530 units on 17 floors. Source: Grove Art Online; http://www.oxfordartonline.com/ (accessed 7/25/2012) | en_US |
| dc.format.medium | reinforced concrete; textured concrete; glass; wood | en_US |
| dc.rights | © Scott Gilchrist, Archivision, Inc. | en_US |
| dc.subject | architecture | en_US |
| dc.subject | cityscape | en_US |
| dc.subject | City planning | en_US |
| dc.subject | Housing | en_US |
| dc.subject | Twentieth century | en_US |
| dc.subject | Brutalist | en_US |
| dc.subject | Modernist | en_US |
| dc.title | Unité d'Habitation Berlin | en_US |
| dc.title.alternative | Berlin Corbusierhaus | en_US |
| dc.type | image | en_US |
| dc.rights.access | Licensed for educational and research use by the MIT community only | en_US |
| dc.identifier.vendorcode | 1A1-LC-UHB-A5 | en_US |
| vra.culturalContext | German | en_US |
| vra.technique | construction (assembling) | en_US |
| vra.worktype | housing project | en_US |
| dc.contributor.display | Le Corbusier (Swiss architect, 1887-1965) | en_US |



