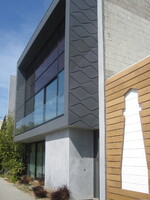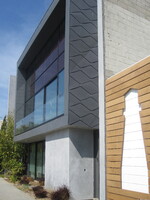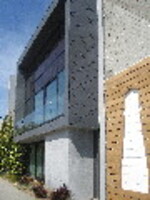| dc.coverage.spatial | Site: Santa Monica, California, United States | en_US |
| dc.coverage.temporal | 2009 (creation) | en_US |
| dc.creator | Belzburg Architects | en_US |
| dc.date | 2009 | en_US |
| dc.date.accessioned | 2013-09-04T15:43:56Z | |
| dc.date.available | 2013-09-04T15:43:56Z | |
| dc.date.issued | 2009 | en_US |
| dc.identifier | 233025 | en_US |
| dc.identifier.other | archrefid: 2623 | en_US |
| dc.identifier.uri | http://hdl.handle.net/1721.3/140471 | |
| dc.description | Raking view of street front facade showing mix of materials; The 20th Street Offices serve as creative working studios for three design firms in Santa Monica, California. It consists of approximately 6,800 sf of studio space at two stories with a mezzanine. 2011 Gold LEED Certification (Pending). David Cheung was project manager, Hagy Belzberg, principal. It has numerous "green" features including a green roof planted with succulents, solar panels, recycled building materials including the steel, and passive heating/cooling and lighting. | en_US |
| dc.format.medium | glass; steel; recycled paper pulp flooring; solar panels; concrete | en_US |
| dc.rights | © Scott Gilchrist, Archivision, Inc. | en_US |
| dc.subject | architecture | en_US |
| dc.subject | business, commerce and trade | en_US |
| dc.subject | contemporary (1960 to present) | en_US |
| dc.subject | Green roofs (Gardening) | en_US |
| dc.subject | Solar energy | en_US |
| dc.subject | Sustainable buildings | en_US |
| dc.subject | green building | en_US |
| dc.subject | Twenty-first century | en_US |
| dc.title | Belzburg Architects Office | en_US |
| dc.title.alternative | 20th Street Offices | en_US |
| dc.type | image | en_US |
| dc.rights.access | Licensed for educational and research use by the MIT community only | en_US |
| dc.identifier.vendorcode | 1A1-BZAO-BZA-A1 | en_US |
| vra.culturalContext | American | en_US |
| vra.technique | construction (assembling) | en_US |
| vra.worktype | studio (work space) | en_US |
| vra.worktype | office building | en_US |
| dc.contributor.display | Belzburg Architects (American architectural firm, founded ca. 1993) | en_US |



