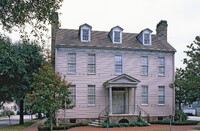| dc.coverage.spatial | Site: Savannah, Georgia, United States | en_US |
| dc.coverage.temporal | 1797 (creation) | en_US |
| dc.creator | unknown (American) | en_US |
| dc.date | 1797 | en_US |
| dc.date.accessioned | 2013-08-30T17:10:58Z | |
| dc.date.available | 2013-08-30T17:10:58Z | |
| dc.date.issued | 1797 | en_US |
| dc.identifier | 231278 | en_US |
| dc.identifier.other | archrefid: 2482 | en_US |
| dc.identifier.uri | http://hdl.handle.net/1721.3/139529 | |
| dc.description | Warren Square (1790), facade, Mongin House; The frame home was built in 1797 by John Mongin. This property has served several functions over its long life. In addition to being used as a residence, it was also a rectory for the Christ Episcopal Church and as a hospital in 1876, during a yellow fever epidemic. In 1825, it was visited by General Lafayette. However, this was not the home’s original location. It was moved here from a tithing lot on Warren Square. It was built originally in the post-colonial (Federal) style, but many wonder whether all of the decorative work and architectural features existed in the original. Source: Visit Historic Savannah [website]; http://www.visit-historic-savannah.com (accessed 4/30/2011) | en_US |
| dc.format.medium | wood | en_US |
| dc.rights | © Scott Gilchrist, Archivision, Inc. | en_US |
| dc.subject | architecture | en_US |
| dc.subject | historical | en_US |
| dc.subject | Restoration and conservation | en_US |
| dc.subject | Eighteenth century | en_US |
| dc.subject | Federal | en_US |
| dc.title | John David Mongin House | en_US |
| dc.type | image | en_US |
| dc.rights.access | Licensed for educational and research use by the MIT community only | en_US |
| dc.identifier.vendorcode | 1B3-AB-S-E5 | en_US |
| vra.culturalContext | American | en_US |
| vra.technique | construction (assembling) | en_US |
| vra.worktype | house | en_US |
| dc.contributor.display | unknown (American) | en_US |


