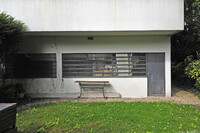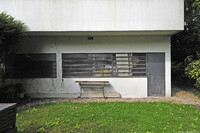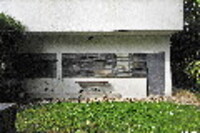| dc.coverage.spatial | Site: Garches, Île-de-France, France | en_US |
| dc.coverage.temporal | 1927 (creation) | en_US |
| dc.creator | Le Corbusier | en_US |
| dc.date | 1927 | en_US |
| dc.date.accessioned | 2013-08-01T17:25:46Z | |
| dc.date.available | 2013-08-01T17:25:46Z | |
| dc.date.issued | 1927 | en_US |
| dc.identifier | 228432 | en_US |
| dc.identifier.other | archrefid: 2437 | en_US |
| dc.identifier.uri | http://hdl.handle.net/1721.3/136294 | |
| dc.description | Rear façade, ground floor windows and door; Garches is a commune in the western suburbs. It is located 11.9 km (7.4 mi) from the centre of Paris. The Villa Stein-de Monzie (now altered), was begun for Mme Gabrielle de Monzie, who, together with her daughter, decided to live with the Steins. The design, which took 18 months, had thus to accommodate two families and the Steins’ modern art collection. The eventual solution, based on an expanded version of the concept for the ‘Immeuble-Villa’, has been widely regarded as one of Le Corbusier’s most sophisticated and enthralling compositions. An important part of the design intention was to show that truly noble spaces and a rich variety of experiences could be accommodated within a prismatically pure geometric frame. The villa has always appealed to architects for its abstruse conceits aimed primarily at the specialist. Source: Grove Art Online; http://www.oxfordartonline.com/ (accessed 5/6/2011) | en_US |
| dc.format.medium | concrete; steel; glass | en_US |
| dc.rights | © Scott Gilchrist, Archivision, Inc. | en_US |
| dc.subject | architecture | en_US |
| dc.subject | Twentieth century | en_US |
| dc.subject | Modernist | en_US |
| dc.title | Villa Stein | en_US |
| dc.title.alternative | Villa Stein-de Monzie | en_US |
| dc.type | image | en_US |
| dc.rights.access | Licensed for educational and research use by the MIT community only | en_US |
| dc.identifier.vendorcode | 1A1-LC-VST-A24 | en_US |
| vra.culturalContext | French | en_US |
| vra.technique | construction (assembling) | en_US |
| vra.worktype | villa | en_US |
| dc.contributor.display | Le Corbusier (Swiss architect, 1887-1965) | en_US |



